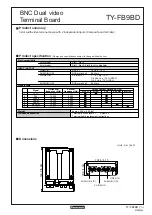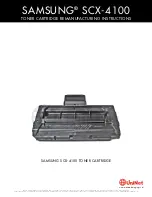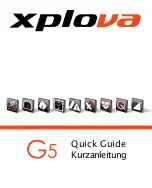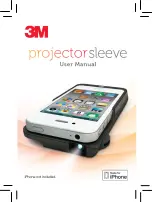
Figure 5-3:
S-plan system connection diagram (HW priority provided by programmer)
L N E
240V
50HZ
5A
1
2
3
4
5
6
7
8
9
10
Frost
Stat
Pipe Stat
(If fitted)
Wiring Centre
2 1 3
Room
Stat
Brown
Blue
Green/Yellow
2-Port Zone Valve
2-Port Zone Valve
Motor HW
HTG
Blue
Green/Yellow
Motor
Blue
Green/Yellow
Orange
Orange
Brown
Brown
11 12
Grey
Grey
Dual Limit &
Cylinder Stat
2
C
1
HW ON
N L
1 2 3 4
Horstmann H21 Series 21
E
COMMON
HW OFF
CH ON
COMMON
CH OFF
LINK
LINK
17
18
19
20
21
22
23
24
25
1
2
3
4
5
6
7
8
Link
ASHP Terminals
4 Core ( 3 + E )
Volt free connections from
Heating and Hot Water zone
valves to terminals 18 - 20 on
ASHP terminal PCB via relays
on Grant EP002
Grant EP002 Heat Pump Interface
3
2
1
1
2
3
4
RL1
RL2
RL3
Hot Water (Yellow)
Common (Red)
Heating (Blue)
CH
DHW
N
P
NOTES:
CLIENT:
Grant UK
PROJECT:
Aerona³ s-plan (HW priority)
GRANT
ENGINEERING UK LTD
Hopton House
Hopton Industrial Estate
Devizes
WILTSHIRE
SN10 2EU
DATE: 19-09-2018
SCALE: NTS
DRAWN BY: S. Veitch
CHECKED BY: P. Stanley
□
C:\Users\Terry\Documents\Self employment folder\May 2013\Grant logo.bmp
The control system shown in this diagram ensures that there can be no demand for space heating and hot water at the same
time.
In order to achieve this type of operation, the programmer MUST NOT have a built-in connection between the live connection
(driving the timer) and the two programmer switches.
The programmer shown in this diagram is an example of one that meets this requirement, as the installer is required to fit
links between the mains live and the programmer switches for mains voltage systems.
Aerona³ ASHP
Wiring Terminals
19
Hot water
20
Heating
18 and 21
Common
! NOTE !
The volt free remote contact is provided by the Grant
EP002 Interface relay box. Refer to the installation
instructions supplied with the Aerona³ ASHP for further
details.
Page 25
Section 5: Electrical
Summary of Contents for HPMONO/IND125
Page 38: ...Notes Page 38 NOTES ...
Page 39: ...Notes Page 39 NOTES ...
















































