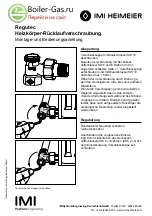
27
Multi Pass Oil Boilers
Fig. 19 - High level balanced flue (White system)
4 - BOILER INSTALLATION
Kitchen & System models - 50/70, 70/90
Kitchen & System models - 90/140
Kitchen models - 140/160, 160/200
Boiler House models - 70/90
Boiler House models - 90/140
Boiler House models - 140/160, 160/200
A (dia)
175
200
200
175
200
200
B (min)
1215
1465
1585
1245
1480
1585
B (max)
2115
2205
2325
2145
2220
2325
Dimension (mm)
Model
C (side)
115
115
142
145
135
135
High level/vertical balanced flue (White system)
4.3
Fitting instructions for the high level balanced flue and
vertical balanced flue are supplied with the flue kits.
Adjustable sections: The adjustable extensions are
telescopic. The wall terminal section is adjustable and
is suitable for a wall thickness of 215 mm to 450 mm.
Simply adjust to the required length using a twisting
motion. The outer pipes must overlap by a minimum
of 25 mm.
Extensions: The vertical height and horizontal length
of the flue may also be increased using extensions. The
extensions are available in fixed lengths of 225 mm,
450 mm and 950 mm. An adjustable extension (275 -
450 mm) is also available.
Bends: 45° bends are available and may be used to
create an offset or deviation in the flue system. The
distance between the bends should be kept as short as
possible with a maximum length of 950 mm.
The equivalent flue length of each elbow is approximately
one metre. Only two bends should be used.
Note: The overall assembled flue length for high level
flues should not exceed 4.0 metres from the top of the
boiler to the end of the terminal.
The overall assembled flue length for vertical flues
should not exceed 6.0 metres from the top of the boiler
to the end of the terminal.
Accessories available:
Extension 225 mm
Extension 450 mm
Extension 950 mm
Adjustable extension 275 - 450 mm
45° bend
Wall bracket
Note: Flue sections cannot be cut.
















































