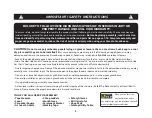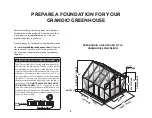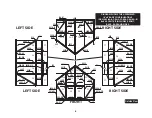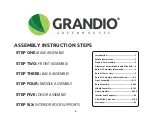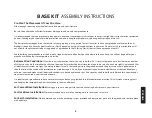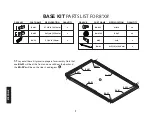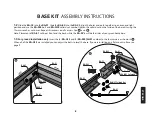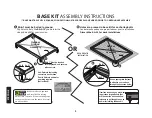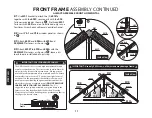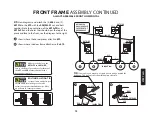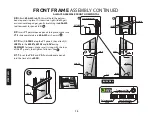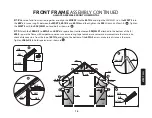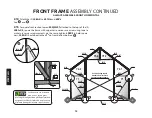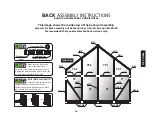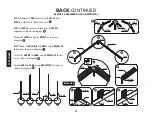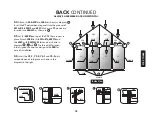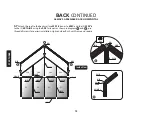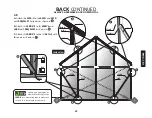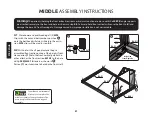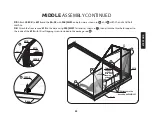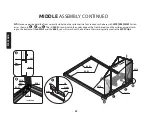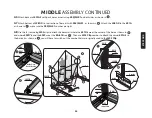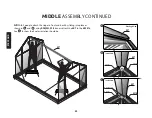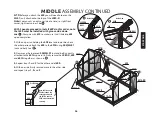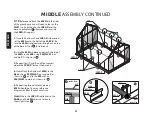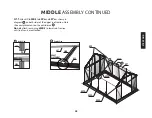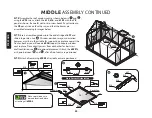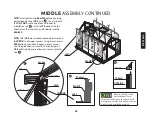
15
STEP T
W
O
2.14
Attach the (2) L08A-X to 601A’s and 604’s.
See and .
2.15
To square front section loosen S04/ML01 attached to the tops of the (2)
L08A-X’s, square the frame with carpenter square or use a measuring tape to
make sure corner measurements are the same, tighten L08X’s to hold square-
ness, L08A-X should be attached 1” up from bottom bolt see .
601B
L08D
L08A-X
601B
Y3-2
603C
L08D
L08A-X
604-R
601A-FR
601A-FL
Y3-1
Y1
Y1
604-L
619
W02
W02
W02T
W02T
Y2-2
Y2-1
603A
GRANDIO
T I P
Set front aside in a shaded
area, do not lay on grass,
prolonged sunlight through the polycarbon-
ate panels will burn if placed directly on top
of plants during the intense sun of the day.
Use measuring tape to
measure from corner to
corner to assure square.
L08A-X
601A-FR
S04/ML01
606-WS
606-WS
ML01
S04
L08A-X
619
604-R
FRONT FRAME ASSEMBLY CONTINUED
ALWAYS ASSEMBLE FRONT HORIZONTAL
Summary of Contents for Ascent 8x8 KIT
Page 46: ...NOTES NOTES 45...


