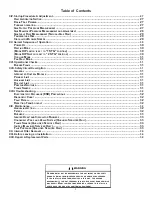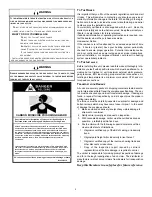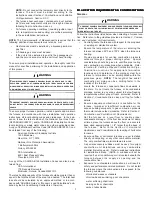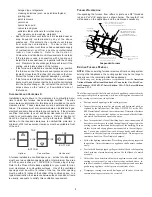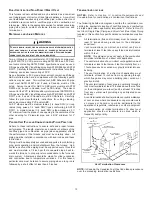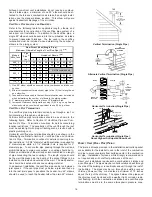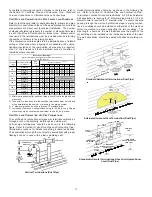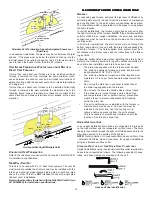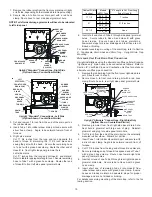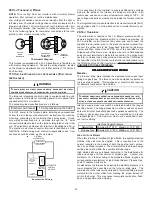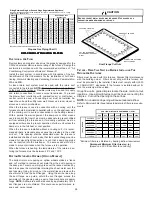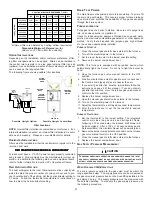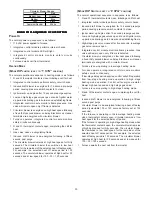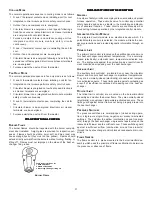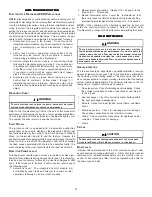
17
For details concerning connection of pipes to the furnace, refer to
the
Section IX, Vent/Flue Pipe and Combustion Pipe - Standard
Furnace Connections or Alternate Furnace Connections.
V
ENT
/F
LUE
AND
C
OMBUSTION
A
IR
P
IPE
L
ENGTHS
AND
D
IAMETERS
Refer to the following table for applicable length, elbows, and pipe
diameter for construction of the vent/flue and combustion air intake
pipe systems of a direct vent (dual pipe) installation. The number
of elbows tabulated represents the number of elbows and/or tees
in each (Vent/Flue & Combustion Air Intake) pipe. Elbows and/or
tees used in the terminations must be included when determining
the number of elbows in the piping systems.
If the combustion air intake pipe is to be installed above a finished
ceiling or other area where dripping of condensate will be objec-
tionable, insulation of the combustion air pipe may be required.
Use 1/2” thick closed cell foam insulation such as Armaflex or
Insultube where required.
Pipe
Siz e
(4)
(in.)
2
3
4
5
6
7
8
Standard
2
68
65
62
59
56
53
50
A lternate
2
55
52
49
46
43
40
37
Standard
2
68
65
62
59
56
53
50
A lternate
2
55
52
49
46
43
40
37
Standard
2
46
43
40
A lternate
2
33
30
27
Standard
3
68
65
62
59
56
53
50
A lternate
3
55
52
49
46
43
40
37
Standard
3
68
65
62
59
56
53
50
A lternate
3
55
52
49
46
43
40
37
Standard
3
68
65
62
59
56
53
50
A lternate
3
55
52
49
46
43
40
37
090_5
Not Rec ommended
115_5
Dir e ct V e nt (Dual Pipe )
Max imum A llow able Length of V ent/Flue & Combus tion
A ir Intake Pipe (f t)
Unit Input
(Btu)
Number of Elbow s
(1)(2)(3 )(5)
090_4
V ent/Flue/A ir Intake
Termination
045_3
070_3
070_4
1) Minimum requirement for each vent pipe is five (5) feet in length and one
elbow/tee.
2) Tees and/or elbows used in the vent/flue termination must be included
when determining the number of elbows in the piping system.
3) 3” diameter pipe can be used in place of 2” diameter pipe.
4) Increased Clearance Configurations using (2) 45 deg. Long Sweep
elbows should be considered equivalent to one 90 deg. elbow.
V
ENT
/F
LUE
AND
C
OMBUSTION
A
IR
P
IPE
T
ERMINATIONS
The vent/flue and combustion air pipes may terminate vertically, as
through a roof, or horizontally, as through an outside wall.
Vertical pipe terminations should be as shown in the following
figure.
Refer to Section IX, Vent/Flue Pipe and Combustion Pipe -
Termination Locations
for details concerning location restrictions.
The penetrations through the roof must be sealed tight with proper
flashing such as is used with a plastic plumbing vent.
TEE
12" MIN.
12" MIN.
TO ROOF OR
HIGHEST
ANTICIPATED
SNOW LEVEL
VENT/FLUE
90º
MEDIUM RADIUS
ELBOWS
COMBUSTION
AIR INTAKE
24" MAX.
3" MIN.
SCREEN
Vertical Terminations (Dual Pipe)
Horizontal terminations should be as shown in the following fig-
ure. Refer to
Section IX, Vent/Flue Pipe and Combustion Pipe -
Termination Location
for location restrictions. A 2 3/8 inch diameter
wall penetration is required for 2” diameter pipe while a 3 1/2 inch
diameter hole is required for 3” diameter pipe. To secure the pipe
passing through the wall and prohibit damage to piping connec-
tions, a coupling should be installed on either side of the wall and
solvent cemented to a pipe connecting the two couplings. The
pipe length should be the wall thickness plus the depth of the
socket fittings to be installed on the inside and outside of the wall.
The wall penetration should be sealed with silicone caulking ma-
terial.
12" MIN
3" MIN
24" MAX
3" MIN
24" MAX
Standard Horizontal Terminations (Dual Pipe)
24" MAX
3" MIN
24" MAX
AIR
INTAKE
90°
MEDIUM
RADIUS
ELBOW
Alternate Horizontal Vent Termination (Dual Pipe)
SUPPORT
STRAPS
90°
MEDIUM
RADIUS
ELBOWS
12" MIN.
VENT/FLUE
TEE
SCREEN
COMBUSTION
AIR INTAKE.
12" MIN. ABOVE
HIGHEST ANTICIPATED
SNOW LEVEL
12" MIN. ABOVE
HIGHEST ANTICIPATED
SNOW LEVEL
3" MIN.
24" MAX.
12" MIN
Standard Horizontal Terminations Above Anticipated Snow
Level (Dual Pipe)

