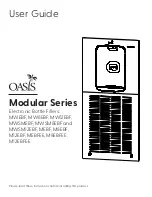
29
WIRING DIAGRAMS
One apartment with one access panel and one monitor
One apartment with two access panels and one monitor
BUS (M)
BUS (M)
BUS PL
(
)
BUS PL
(
)
L
L
N
N
Mains
100~240Vac
Mains
100~240Vac
APARTMENT 1
MASTER MONITOR
BUS BUS
BUS BUS
BUS BUS
Cross sections and distances
Type of cable
A
B
C
2 x 0,75mm² (
18)
AWG
30m
30m
15m
60m
60m
30m
60m
60m
30m
CAT5 (*)
RAP GTWIN HF
-
/
- Maximum two access door panels.
- The maximum number of monitors in the apartment is 4.
- Maximum 1 apartment.
- The maximum number of monitors in cascade is 4.
A. Distance between power supply and furthest door panel.
B. Distance between power supply and furthest monitor (or distributor).
of its outputs.
C. Distance between a distributor and the furthest monitor connected to one
(*). Use two twisted pairs for each bus line.
FA-G2+/C
FA-G2+/C
DOOR PANEL 2
SOUL/1
DOOR PANEL 1
SOUL 4.3
/
DOOR PANEL 1
SOUL 4.3
/
ART 4/G2+
FA-G2+/C
C
C
B
A
ART /G2+
4
SOUL 4.3
/
SOUL S5110/ART 4 VIDEO DOOR ENTRY SYSTEM KIT
ART /G2+
4
APARTMENT 1
MASTER MONITOR
ART 4/G2+
BUS BUS
BUS BUS
ON
1
2
3
4
ON
1
2
3
4
ON
1
2
3
4
ON
1
2
3
4
5
6
7
8
ON
1
2
3
4
5
6
7
8








































