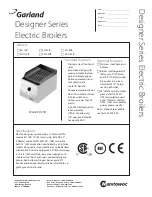
6
0020008566A
Diagram 4.3
Diagram 4.4
TOP SIDE FLUE - STANDARD
TOP REAR FLUE - STANDARD
Diagram 4.2
Diagram 4.5
TOP SIDE FLUE - TELESCOPIC
TOP REAR FLUE - TELESCOPIC
12658
12851
12850
12843
WALL THICKNESS
112
DRILL AND
SCREW
BOILER
MOUNTING WALL
OUTSIDE
WALL FACE
Y
DRILL AND
SCREW
COLLAR
WALL THICKNESS
112
DRILL AND
SCREW
BOILER
MOUNTING WALL
OUTSIDE
WALL FACE
Y
COLLAR
Y
INNER
PLASTIC
COLLAR
L
FLUE
OUTSIDE
WALL FACE
C
OUTER
RUBBER
COLLAR
AIR
DUCT
FLUE
DUCT
COLLAR
DRILL AND
SCREW
Y
INNER
PLASTIC
COLLAR
L
FLUE
OUTSIDE
WALL FACE
C
OUTER
RUBBER
COLLAR
AIR
DUCT
FLUE
DUCT
COLLAR
DRILL AND
SCREW
4 Flue Preparation Telescopic and Standard Flue
4.2 Flue Length
Top Rear flue
-
Telescopic -
with the flue elbow temporarily
fitted, measure the distance from the outside wall to the butt
joint, see diagram 4.2. If the measurement 'Y' exceeds 525mm
, then the appropriate length of extension pipe is required, if the
dimension is less than 320mm DO NOT cut the flue, it can
project to a maximum of 600mm, if this is not desirable then a
Standard flue MUST be used and cut to length.
Top Rear flue
-
Standard -
with the flue elbow temporarily
fitted, measure the distance from the outside wall to the butt
joint, see diagram 4.3. If the measurement 'Y' exceeds 785mm
, then the appropriate length of extension pipe is required. The
minimum dimension is 187mm to suit a 75mm min wall thickness.
Top Side flue
-
Telescopic -
with the flue elbow temporarily
fitted, measure the distance from the outside wall to the butt
joint, see diagram 4.4. If the measurement 'Y' exceeds 525mm,
then the appropriate length of extension pipe is required, if the
dimension is less than 320mm DO NOT cut the flue, it can
project to a maximum of 600mm, if this is not desirable then a
Standard flue MUST be used and cut to length.
Top Side flue
-
Standard -
with the flue elbow temporarily
fitted, measure the distance from the outside wall to the butt
joint, see diagram 4.5. If the measurement 'Y' exceeds
785mm, then the appropriate length of extension pipe is
required. The minimum dimension for Lhd is 270 and Rhd 242
to suit a minimum wall thickness of 75mm.


























