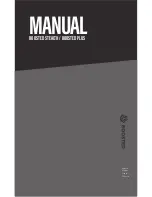
6
WARNING: TO INSTALL ON A CAST IRON, FIBERGLASS,
GLASS TILE, ACRYLIC OR RESIN TUB OR SHOWER BASE
Check with the tub or shower base manufacturer to
determine the tooling required.
Detail 1C
Using the penciled centerline on the wall use a level to
recheck the exact vertical position. Mark the top height
for the unit at 66” or 76”.
STEP 1. Determine the Plumb Condition of the
opening:
Use a level to determined that the enclosure
is plumb on both sides.
Determine if your Tub/Shower Stall Enclosure curb
is Level and the Wall are plumb.
• 3/8” max. OOS (Out Of Square) for the Door Side;
• 5/8”max. OOS (Out Of Square) for the Panel Side;
• 3/8” max. OOS (Out Of Square) on the Bottom
(Base) of the enclosure.
If any side is out of plumb more than the above STOP
AND CALL CUSTOMER SERVICE.
Detail 1A
Use level to make
sure lines are plumb
Detail 1B
Draw a pencil lines: 1) front to back on the exact
center of the curb’ 2) left to right across the curb;
3) plumb vertical from the curb on the wall opposite
the spray head.
Find the Midpoint of the
Curb and mark a pencil
line from front to back
Extend the
Centerline on
the curb and
mark a pencil
line on the verti-
cal wall for the
location of the
vertical Wall
Jamb.
76” high unit
66 high unit
Mark for the finished
height of enclosure
Find the Centerline of
the curb and mark a
pencil line from left to
right.
STEP 1E . Measure and Cut the Header to size
Using the mark for the bottom of the bracket
measure the width of the opening for the header
location. Use a level to check the exact vertical
position for the width. Subtract 3/8” to 1/2” from
this width to allow for the brackets.
Mark and cut the header. (Header
does not install until Step 6.)
• Use the mark for bottom of Wall Bracket.
• Measure the width of the unit the level
height.
• Subtract 3/8” to 1/2” and mark this reduced
width on the header and cut the end of the
heade opposite the holes for the fixed panel
with a hacksaw.
NOTE: take care with the stainless steel
cladding on the Header that it does not
bend or scratch.
76”
66”
71
7
/
8
”
61
7
/
8
”
Mark for bottom of
Wall Bracket 4 1/8”
below the mark for
the unit height
4 1/8”
Detail 1D
CUT ONLY DOOR SIDE OF THE HORIZONTAL RAIL, NOT THE PANEL SIDE
Panel Screws
Trim Rail
This End Only
Horizontal Rail


































