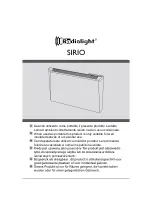
16
Giant
Manual
Ven ng
This
water
heater
must
be
vented
ver cally
to
the
outside
of
the
building
or
structure.
This
water
heater
is
not
designed
or
cer
fi
ed
for
side
wall
horizontal
vent
termina ons.
All
installa ons
must
be
vented
in
accordance
with
Na onal Fuel Gas Code, ANSI Z223.1/NFPA 54
‐
latest
edi on
and
the
requirements
of
state
or
local
codes.
In
Canada,
the
furnaces
must
be
vented
in
accordance
with
the
Na onal
Standard
of
Canada,
CAN/CSA
B149.1
and
CAN/CSA
B149.2
‐
latest
edi ons
and
amendments
and
the
codes
of
the
local
u lity
or
other
authority
having
jurisdic on.
NOTE:
The
ver cal
height
of
the
Category
I
ven ng
system
must
be
at
least
as
great
as
the
horizontal
length
of
the
ven ng
system.
Ven ng
Requirements
Screw
Vent
Pipe
(4”
or
102
mm
diameter)
Screw
Screw
WARNING
TO
PREVENT
POSSIBLE
PERSONAL
INJURY
OR
DEATH
DUE
TO
ASPHYXIATION,
COMMON
VENTING
WITH
OTHER
MANUFACTURER’S
INDUCED
DRAFT
APPLIANCES
IS
NOT
ALLOWED.
WARNING
Devices
a ached
to
the
vent
system
intended
to
increase
system
e
ffi
ciency
by
reducing
the
heat
loss
of
the
vent
system
MUST
not
be
used
on
this
water
heater.
Giant
accepts
no
liability
for
damage
or
injury
if
such
devices
are
installed
on
the
vent
system
with
this
appliance.
WARNING
Vent
Pipe
Assembly:
To
avoid
damage
to
the
vent
and
vent
adapter,
pre
drill
holes
with
a
1/8”
(3.1
mm)
drill
bit.
A ach
the
vent
to
the
vent
adapter
with
#8
screws.
All
vent
(Category
I)
passing
through
a
concealed
space,
an
a c
or
fl
oor,
MUST
be
Type
B
double
wall
vent
and/or
Type
B
double
wall
vent
connectors.
For
vent
passing
through
an
interior
wall,
use
Type
B
vent
with
ven lated
thimble
ONLY.
The
UG40
‐
92TFTT
‐
N2U
or
UG40
‐
92TFTT
‐
P2U
CANNOT
be
vented
into
any
chimney
serving
an
open
fi
replace
or
any
other
solid
fuel
burning
appliance.
Use
the
same
diameter
Category
I
connector
or
vent
as
permi ed
by
NFPA
54/ANSI
Z223.1
ven ng
tables.
It
is
not
permi ed
to
reduce
vent
diameter
(4”
or
102
mm).
It
is
emphasized
that
ver cal
Category
I
vent
or
vent
connector
runs
be
as
short
and
direct
as
possible.
Ver cal
outdoor
runs
of
type
B
or
ANY
single
wall
vent
below
the
roof
line
are
NOT
permi ed.
All
horizontal
vent
runs
to
be
sloped
up
away
from
the
UG40
‐
92TFTT
‐
N2U
or
UG40
‐
92TFTT
‐
P2U
a
minimum
of
¼”
(6
mm)
per
foot.
All
horizontal
vent
runs
are
to
be
supported,
at
a
minimum,
every
6'
(2
m)
using
suitable
clamps
and/or
metal
straps.
Exis ng
gas
vent
or
chimney
is
to
be
checked
to
ensure
they
meet
clearances
and
local
codes.
The
UG40
‐
92TFTT
‐
N2U
or
UG40
‐
92TFTT
‐
P2U
can
ONLY
be
connected
to
a
manufactured
chimney
or
vent
that
complies
with
a
recognized
standard.
Ven ng
into
a
masonry
or
concrete
chimney
is
only
permi ed
as
outlined
in
the
NFPA
54/ANSI
Z223.1
Na onal
Fuel
Gas
Code
ven ng
tables.
It
is
therefore
a
contractual
obliga on
on
the
part
of
the
installer
to
follow
all
safe
ven ng
requirements.
Poison
carbon
monoxide
gas
hazard
If
this
appliance
is
replacing
a
previously
common
vented
water
heater,
it
may
be
necessary
to
resize
the
exis ng
chimney
liner
or
vent
to
prevent
over
siz
‐
ing
problems
for
the
other
remaining
appliance
(s).
See
codes
and/or
standard
having
jurisdic on.
Failure
to
properly
vent
this
water
hea ng
appliance
or
other
appliance(s)
can
result
in
death,
personal
injury
and/or
property
damage.
WARNING
















































