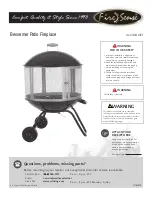
14
Giant
Manual
Combus on
air
provided
to
the
appliance
should
not
be
taken
from
any
area
of
the
structure
that
may
produce
a
nega ve
pressure
(i.e.
exhaust
fans,
powered
ven la on
fans).
Con
fi
ned
Space
(Small
Room,
Closet,
Alcove,
U lity
Room,
Etc.)
A
con
fi
ned
space
is
de
fi
ned
in
the
Na
Ɵ
onal Fuel Gas
Code, ANSI Z223.1/NFPA 54
as
"a
space
whose
volume
is
less
than
50
cubic
feet
per
1,000
BTU/hr
(4.8
m
3
per
kW
per
hour)
of
the
aggregate
input
ra ng
of
all
appliances
installed
in
that
space."
A
con
fi
ned
space
must
have
two
combus on
air
openings.
Size
the
combus on
air
openings
based
on
the
BTU
input
for
all
gas
u liza on
equipment
in
the
space
and
the
method
by
which
combus on
air
is
supplied:
Louvers
and
Grilles
When
sizing
the
permanent
opening
as
illustrated
in
Figure
1,
considera on
must
be
taken
for
the
design
of
the
louvers
or
grilles
to
maintain
the
required
free
area
required
for
all
gas
u lizing
equipment
in
the
space.
If
the
free
area
of
the
louver
or
grille
design
is
not
available,
assume
wood
louvers
will
have
25%
free
area
and
metal
louvers
or
grilles
will
have
75%
free
area.
Under
no
circumstance
should
the
louver,
grille
or
screen
have
openings
smaller
than
¼”
(6
mm).
Example:
Wood:
10
in
(250
mm)
x
12
in
(300
mm)
x
0.25
=
30
in
2
(193.5
cm
2
)
Metal:
10
in
(250
mm)
x
12
in
(300
mm)
x
0.75
=
90
in
2
(580.6
cm
2
)
Loca on
To
maintain
proper
circula on
of
combus on
air
two
permanent
openings
(one
upper,
one
lower)
must
be
posi oned
in
con
fi
ned
spaces.
The
upper
shall
be
within
12
inches
(300
mm)
of
the
con
fi
ned
space
and
the
lower
opening
shall
be
within
12
inches
(300
mm)
of
the
bo om
of
the
con
fi
ned
space.
Openings
must
be
posi oned
as
to
never
be
obstructed.
Combus on
Air
Requirements
Figure
1















































