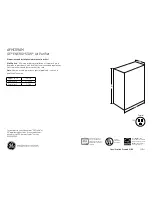
En-3
Select the place to install the product after taking into consideration the following condi-
tions, and after obtaining approval from the customer.
Install this unit in a location that has strong support and no vibrations.
Install in a location that has enough space for this unit installation.
Install in a well-ventilated area.
Install in a location that is not exposed to high temperatures or humidity over a long
periods.
Do not install the unit near a bedroom. Refrigerant noise may be heard from the pip-
ing.
5.2. Installation dimensions
The RB unit can be installed onto the wall or hanging from the ceiling.
Provide a service access for maintenance and inspection purposes as shown in the
fi
gure below. Be sure to prepare service access in control box side.
It is not necessary to provide drainage for this unit.
Install the RB unit without slant. (within ±2 °)
Use M8 or M10 for the hanger bolt size when hanging.
Gas pipe
Suction gas pipe
Discharge gas pipe
UPWARD
A
B
C
5.2.1. Ceiling hanging
Be sure to install so that the top side faces up.
333
18
22
147
172
298
147
89
(Unit: mm)
(Top side)
A
B
C
198
155
124
206
48
75
198
268
30
Indoor unit side
Outdoor unit side
400
400
100
(Unit: mm)
service access
Service access
A
C
B
Outdoor unit side
500 or
more
500 or
more
20 or more
20 or more
Ceiling hanging
Installation limit
(Unit: mm)
5.2.2. Wall hanging
333
18
15
198
268
198
7
(Unit: mm)
service
space
grille
20 or
more
Installation limit
20 or more
300 or
more
E.g.: If installing a duct model vertically.
(Unit: mm)
5.3. Hanger bolt installation
WARNING
Take into consideration whether the place you install the main unit can fully withstand
its weight, and, if necessary, install a hanger bolt after reinforcing with a beam.
Use a M8 or M10 size hanger bolt.
5.4. Hanging metal
fi
xtures
Support the connected piping within 1 m in front of and behind the main unit using
hanging metal
fi
xtures, as shown in the following diagram. If you place excessive weight
on the main units hanging metal
fi
xture, the unit may fall off.
5.5. Installing the hanger
Hanger ×3 (Accessories)
Tapping screw A ×6
(Accessories)
Mount the hanger (accessories).
(1) If hung from the ceiling
Product mass (kg)
UTP-RX01AH
7
UTP-RX01BH
7.5
UTP-RX01CH
8
9366249047-03_IM.indb Sec1:3
9366249047-03_IM.indb Sec1:3
2015/3/10 14:27:45
2015/3/10 14:27:45





























