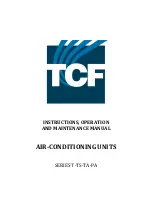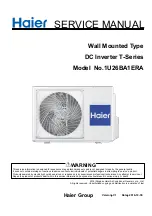
9
Figure B
Shell (Cabinet) Preparation
It will be necessary to relocate the sill plate of the cabinet 2"
back from its shipping position, and the shell guides 4" forward,
to the forward-most hole in the shell rail. Discard the chassis
retainer wire disconnected in Section II, Step 3. The junction
box mounting leg from Section VI, Step 1, and the field-installed
conduit will retain the chassis in the shell.
IF THIS INSTALLATION IS FOR A SASH WINDOW – With
the wide flange and pilot holes of the sill plate forward, put the
screws/nuts in the rear holes of the sill plate and third shell hole
from the front (the center of three square holes). Anchor the
side angles (Item #6) by engaging the tabs at each end of the sill
plate with the bottom loops of the side angle. Engage the tabs at
CABINET
TOP ANGLE (ITEM #5)
8A X 3/8" LONG SCREW (ITEM #7)
2 REQUIRED
LOOP
SIDE ANGLE
(ITEM #6) 2
REQUIRED
SILL PLATE
TAB
TAB
Detail B-1
Detail B-2
LOOP
Position the sill plate into the
cabinet with the sill plate holes
to the back. Align the plate 2
inches from the front of the
cabinet and secure it with a nut
and bolt in each end.
Figure C
DETAIL 2
DETAIL 1
BEFORE
AFTER
SILL PLATE
TURN SILL PLATE
END TO END
BEND TABS DOWN
SCREW
(2 REQUIRED)
NOTE: HOLES
MOVED TO
BACK SIDE
NUT
(2 REQUIRED)
RETAINER, CHASSIS
(THIS SIDE ONLY)
CABINET
each end of the top angle (Item #5) with the top loops of the side
angle. Install two (2) screws (Item #7) to secure the top angle
tabs and the side angle to the rear-most holes in the side of the
cabinet (See Figure B, below).
IF THIS INSTALLATION IS THROUGH A WALL – Turn
the sill plate end to end so that the wide flange with pilot holes
will be over the wall header (towards the rear) and two inches
from the front of the cabinet. Bend the tabs into the channel
of the sill plate, put the screws/nuts in the front holes of the sill
plate and into the second shell hole from the front. Use one bolt
on each side to secure the sill plate to the cabinet. (See Figure
C, below.)




































