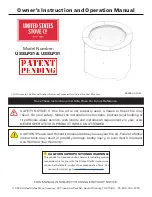
15
Raised and Flush Hearth Application:
If you would prefer to have a raised hearth, the Vent-Free box
can be raised to the desired height using wood studs or concrete
blocks.
Figure 26
Concrete Block
Raised Platform
When determining raised hearth height, be sure to allow
for the 3” thick firebox hearth and 1-1/2” thick firebrick floor, in
addition to the height of base platform.
Figure 27
Raised Wood
Platform
For a “flush hearth” (fireplace floor flush with the room’s
floor) the base plate can be omitted from the assembly and the
firebox walls built directly on the concrete support slab. The
fire brick floor of the firebox is then set directly to the concrete
support slab. This makes the fireplace finished fire brick floor
approximately one and one-half inches (1-1/2”) above the top
of the concrete support slab.
Gas Piping Installation
The provision for installation of a gas pipe is only for
connection to a Vent free decorative gas log sets meeting
standard ANSI Z21.11.2
Familiarize yourself with requirements for installation as
outlined by the National Fuel Gas Code, ANSI Z223.1.
This gas pipe provision must only be connected to an
approved vent-free gas log heater certified to ANSI Z21.11.2
heater standard. Check local building codes for specific pipe
and material requirements.
1) Gas piping can be routed from the floor, rear or side walls.
With a masonry drill, follow the instructions from the gas
appliance manufacturer. Any wires must be routed through
separate conduit. Make sure provisions are made for access
to manual shut-off valve.
Figure 28
CSA Certified Manual
Shut-off Valve
Tee-joint
Sediment
Trap
Approved
Flexible
Gas Line
3”
Minimum
Pipe
Nipple
Cap
From External
Regulator
(11-14” W.C. pressure)
2) After routing piping, fill hole around pipe with mortar.
Electrical Line Feed
Electrical line feed can be routed through the Standard
firebox back wall, side walls or floor by drilling an appropriately
sized hole using a masonry drill bit. Be sure to follow the
Vent free decorative gas log Manufacturer’s explicit electrical
line connection instructions for vented masonry fireplace
installations.
NOTE: Gas line and electric line must be routed through
separate access holes.
Firebrick Side
Gas or
Electric Line
Figure 29
IMPORTANT
:
All access holes must be grouted with mortar to
seal any gaps or cracks.





































