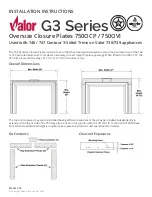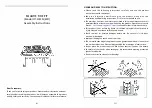
7
INSTALLATION
Continued
Mantel Clearances for
Projected Built-In Installation
If placing custom mantel above built-in
firebox, you must meet the minimum
allowable clearance between mantelshelf
and top of the firebox hood shown in
Figure 7. These are the minimum
allowable mantel clearances for a safe
installation. Use larger clearances
wherever possible to minimize the
heating of objects and materials placed
on mantel.
If your installation does not meet the
minimum clearances shown in Figure 7,
you must:
•
Raise the mantel to an acceptable
height,
OR
•
Remove the mantel.
BUILT –IN OR INTERNAL
WALL FIREBOX
INSTALLATION
Built-In installation of this firebox
involves installing firebox into a framed-
in enclosure. This makes the front of the
firebox flush with wall. If installing a
mantel above the firebox, you must
follow the clearances shown in Figure 7.
Follow the instructions below to install
the firebox in this manner.
1. Frame in rough opening. The
firebox framing should be constructed of
2 x 4 lumber or heavier. Construct
framing using dimensions shown in
Figure 8 and 9 (page 8). It is
recommended that the framing be
constructed first and the unit be placed in
position. After sliding the unit into place,
the flanges may be nailed to the framing
before applying the wallboard to the
exterior framing.
2. If the vent-free is to be installed
directly on carpeting, tile (other than
ceramic) or any other combustible
material other that wood flooring, the
vent-free firebox must be installed upon
a metal or wood panel extending the full
width and the depth of the vent-free
firebox.
UNVENTED (VENT-FREE) FIREBOX
CAUTION: Do not allow
the vent-free gas log heater
to touch or extend beyond
the firebox screen.
D1122
FIGURE 7-Minimum Mantel Clearances for Projected or Built-In Installation
D1123
FIGURE 8-Framing for Built-In or Internal Wall Firebox Installation




































