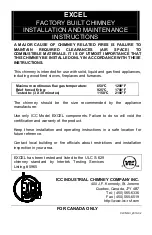
6
1.2 Venting Requirements
The flue is a critical component to a satisfactory installation. Your Flame insert will attain its best
performance if installed with a chimney that generates its own draft. The minimum requirement of a
flue will be the installation of a flue connector (the liner must conform to UL1777 chimney liners) from
the insert into the first flue tile of the chimney (USA), see Figure 2.3 , or a continuous stainless steel
liner (the liner must conform to the Class 3 requirements of CAN/ULC-S635) directly connected to the
flue outlet (Canada), see Figure 2.2. A continuous 6" (152mm) stainless steel liner from the top of the
chimney is the optimum system and will provide the best performance, as well as compensate for poor
draft situations caused by large cross-sectional chimneys. The insert will not work without a positive
seal in the chimney.
Chimneys constructed outside of the home, on an exterior wall, should be avoided if possible, especially
in colder climates. Outside chimneys may not draw as well and may downdraft due to the difficulty in
heating them up to operating temperature. Cooler chimneys will result in increased creosoteing, less
draft, and poorer performance. Draft is proportional to overall chimney height as well as to stack
temperature. Draft can be increased by increasing chimney height, and by reducing heat loss from the
chimney through an insulated liner.
Ensure that all joints in the flue systems are tightly sealed, since any leaks will result in reduced
performance as well as a possible safety hazard.







































