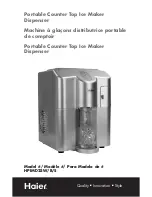
7
FRONT ELEVATION
without front panels
DETAIL – PLAN VIEW
SIDE ELEVATION
with front panels
A
D
B
G
H
H
F
E
C
Ventilation of 2" x 22 1/16" (50x560mm)
or totalling 43.4in
2
(280cm
2
) is required
for companion products. The air vent
must be located at the rear of cabinet,
it can be positioned at the base, top,
sides, or back of the cavity.
Additional sidewalls for
securing coffee maker
Sidewall of
appliance cabinet
Sidewall
of adjacent
cabinet
Front panel
of adjacent
cabinet
Built-in
Coffee Maker
Min 1/16"
(2mm)
Additional
spacer
CABINETRY DIMENSIONS (PROUD INSTALL)
CAVITY DIMENSIONS
EB30 MODELS
INCHES
MM
A
Minimum inside height of cavity
18 3/8
467
B
Inside width between additional sidewalls*
22 1/16
560
C
Minimum inside depth of cavity
22 1/16
560
D
Minimum height between cabinetry front panels
18 11/16
474
E
Overall width of cabinetry
30
762
F
Overall height of spacer in base of cavity
5/8
16
G
Ventilation gap
2
50
H
Minimum clearance to adjacent cabinetry or other appliances
1/16
2
*Cabinetry requires additional vertical sidewalls to secure the product.





























