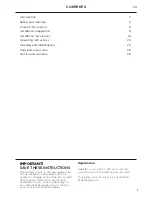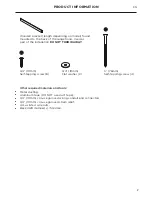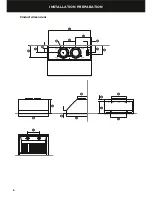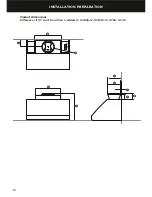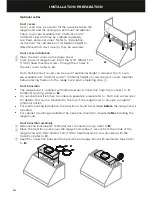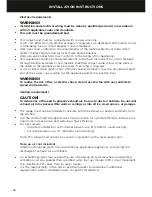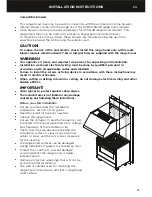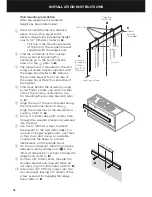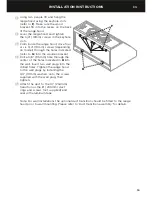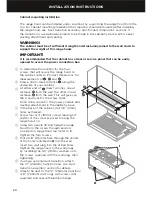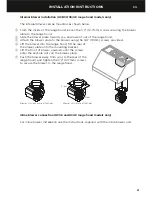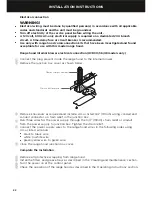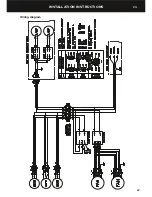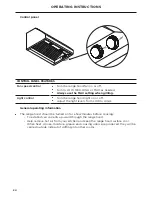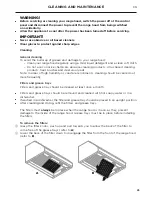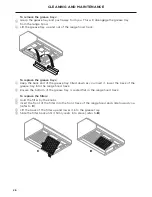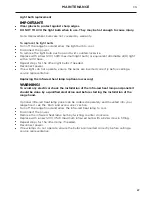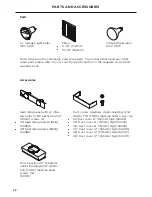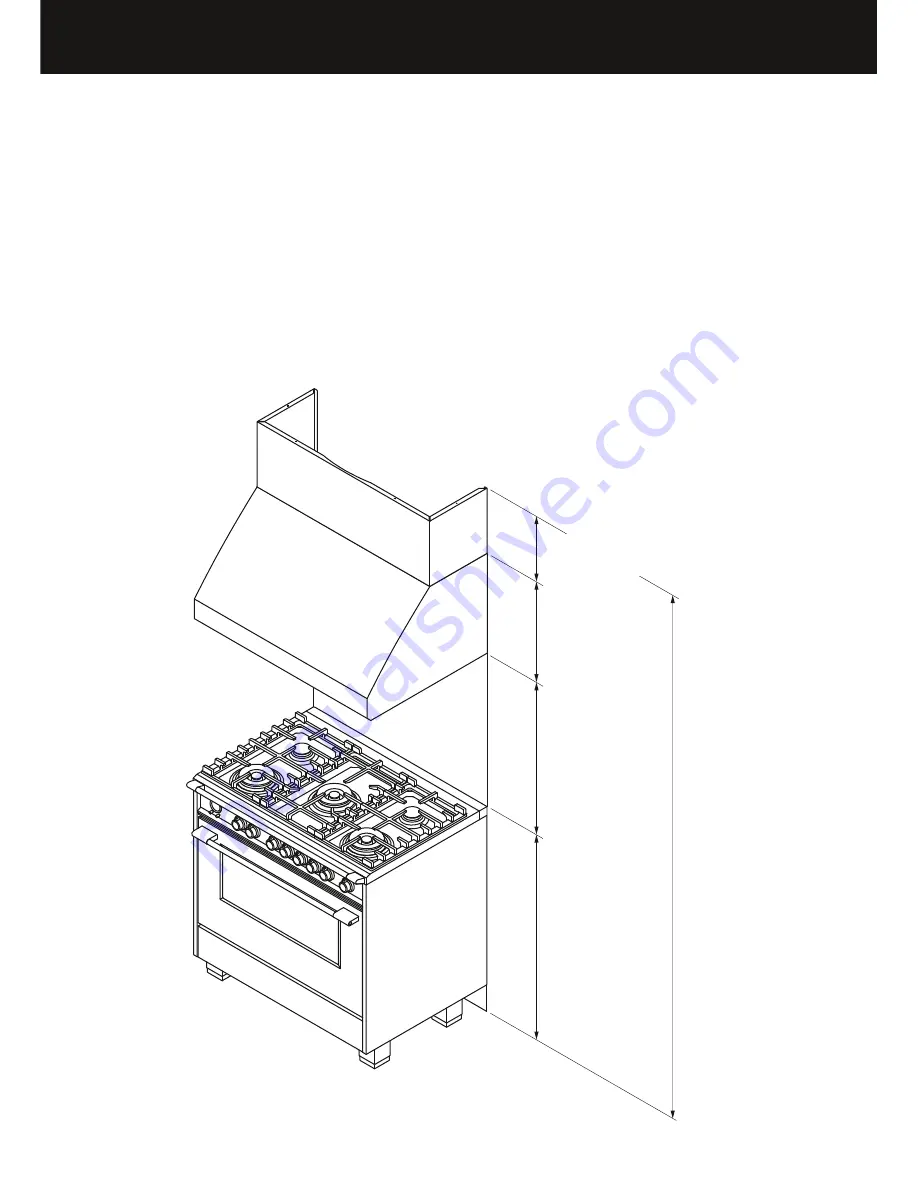
13
INSTALLATION PREPARATION
Calculating the installation height
Installation height for a standard 96” (2438mm) high kitchen ceiling is shown below.
Use the following formula to calculate installation height:
A = W – (X + Y+Z)
Where:
A = Installation height
W= Ceiling height
X = Cooktop surface height
Y = Range hood height
Z = Duct cover height (if desired)
Example: (A) Installation height = 96” – (36”+ 18” + 12”) = 30”
Example: (A) Installation height = 2438mm – (914mm + 457mm + 305mm) = 762mm
Hood height
18”(457mm)
Installation height
30” to 42”
(762 to 1067mm)
recommended
Cooking surface
height
36” (914mm)
Ceiling height
8ft (96”)
(2438mm)
Duct cover height
6” or 12”
(152 or 305mm)
EN
Summary of Contents for HC36 Shell
Page 2: ...English Page 1 29 Français Page 31 59 ...
Page 4: ......
Page 10: ...8 INSTALLATION PREPARATION Product dimensions P O Q A B I C D S R K T E F M N G L J H ...
Page 25: ...23 INSTALLATION INSTRUCTIONS Wiring diagram EN ...
Page 32: ......
Page 34: ......
Page 55: ...53 Schéma de câblage INSTRUCTIONS D INSTALLATION FR ...
Page 62: ......
Page 63: ......



