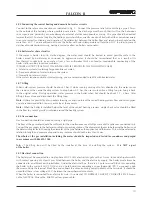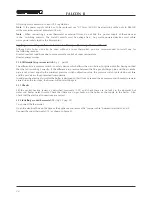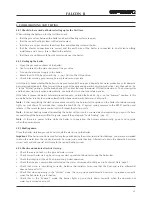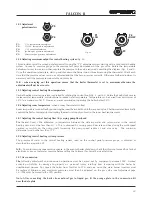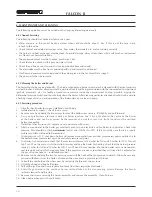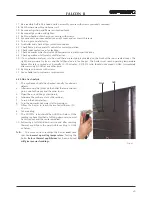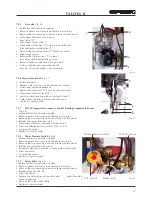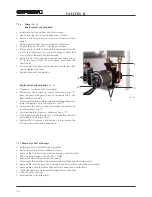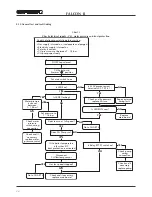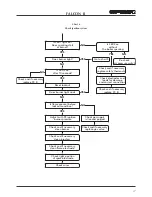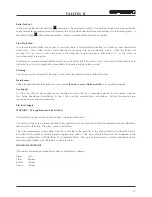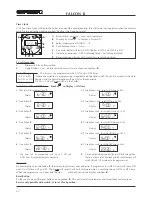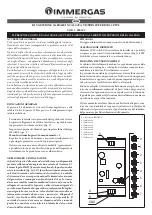
FALCON II
33
8.04 Temperature sensors (thermistors)
Identical, but individual, negative temperature co-efficient (NTC) thermistors are fitted in the C.H. and D.H.W. outlets
from the heat exchanger. As the water temperature increases the resistance in the thermistor decreases. This causes the
PCB to reduce the voltage to the modureg, in turn reducing the burner pressure. The wiring for each thermistor is colour
coded red for C.H. and blue for D.H.W. The sensors are fitted in wet pockets.
8.05 Limit thermostats
Two surface mounted auto reset bi-metal thermostats are located on the heat exchanger secured by spring
clips. Heat sink compound is used.
8.06 Ignition PCB
Located to the right hand side of the electrical control compartment accessed by lowering the facia then
removing the rear cover.
8.07 Main printed circuit board
Secured by three screws, the PCB is situated inside the control compartment. The transformer for low voltage AC is
attached to the PCB as is the DC rectifier. Potentiometers control C.H. output and maximum D.H.W. temperature, both
are adjustable by the controls on the facia and because the boiler features automatic range rating no adjustments need
to be made. Electro mechanical relays control pump operation and put switched live to the ignition PCB (demand relay),
they have transparent plastic covers so that their contacts can be seen moving.
8.08 Air pressure switch
Operating at 230 V AC and situated next to the fan. Different coloured tubes connect the switch to the fan. It is a make
on pressure switch and only uses two terminals, the middle terminal is not used.
8.09 Short spares list
KEY NO. DESCRIPTION PART NO. G.C. NO.
(from fig 2 )
14 Safety Valve 800130 386-816
16 Fan 800480 E23-851
34 Central Heating Flow Temperature Sensor 800320 E23-839
39 Cold water flow limiter
42 Domestic Hot Water Flow Temperature
Sensor 800320 E23-839
43 Air Pressure Switch 800150 E23-840
44 Honeywell Gas Valve 800266 E23-768
49 Overheat Safety Thermostat 100°C 801270 386-815
50 High Limit Thermostat 88°C 800160 386-577
81 Ignition Electrode °/N fixing Bracket 806460
82 Flame Sensing Electrode 801438 E23-855
136 Flow Meter 803430 E03-340
Main PCB MF03
27 Heat Exchanger 802180 E23-919
Summary of Contents for FALCON II
Page 43: ......

