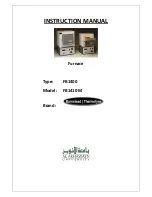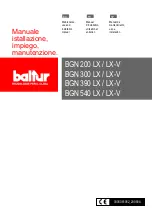
12
C
A
B
A
A
B
B
B
A
C
C
The furnace must be installed level or sloping towards
the front to facilitate proper drainage.
IMPORTANT
It is not permissible to use a rear of the
furnace as a return.
NOTE
The furnace must be installed level or sloping towards
the front to facilitate proper drainage.
IMPORTANT
It is not permissible to use a rear of the
furnace as a return.
NOTE
Horizontal Left Installation
In the horizontal left installation the combustion air and
exhaust vent may exit through the top or left side of the
cabinet (when viewed in the upflow position). It is not
permissible to vent downwards. The inducer is installed
so that the top and left side exits require no rotation.
If exhaust vent exits the top panel, use the two street
elbows to route the vent. One elbow secured to the
inducer drain connector, will angle toward the front of
cabinet with the second nested inside directed towards
the top panel. (The 108,000 BTUH will require an
extension between the inducer and the first elbow that
is not provided.)
If exhaust vent exits the left-side panel the pipe can be
routed straight outside the cabinet.
The pipe exiting the cabinet in any installation should be
long enough to install the vent clamp on the outside of
the cabinet.
Horizontal Right Installation
In the horizontal right installation the combustion air
and exhaust vent may exit through the top or right side
of the cabinet (when viewed in the upflow position). In
the horizontal right installation, it is not permissible to
vent downwards.
The inducer will require rotation if
the right side exit is used.
If exiting the top panel, use the two street elbows to
route the vent. One elbow secured to the inducer drain
connector, will angle toward the front of cabinet with
the second nested inside directed towards the top panel.
(The 108,000 BTUH will require an extension between
the inducer and the first elbow that is not provided.)
If exiting the right-side the pipe can be routed straight
outside the cabinet after the inducer has been rotated.
The pipe exiting the cabinet in any installation should be
long enough to install the vent clamp on the outside of
the cabinet.
COMBUSTION AIR
EXHAUST VENT
CONDENSATE DRAIN
A
B
C
Summary of Contents for FV95A054
Page 42: ......















































