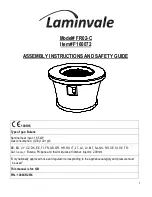
68
• It is recommended that a qualified service technician perform a routine inspection at the beginning of each
heating season .
• Disconnect power before attempting maintenance or repair of the fireplace .
• Installation and maintenance must be performed by an authorized qualified installer, service agency, or gas
supplier .
• Any safety screen or guard removed for servicing must be placed back before operating this appliance .
• DO NOT USE this appliance if any part has been under water . Immediately call a qualified service technician to
inspect the unit and to replace any part of the control system and any gas valve that has been under water or
impacted .
• Any alteration to the product that causes soot or carbon to accumulate and results in damage is not the
responsibility of the manufacturer .
• Do not modify or substitute any part of this appliance .
• Inspect the external vent cap on a regular basis to make sure that no debris, plants, trees, or shrubs are
interfering with the airflow .
• Do not operate the fireplace without the fireplace glass .
• It is imperative that control compartments, screens, or fans system for double glass are kept clean and free of
obstructions .
These areas provide the air necessary for safe operation .
• Light the heater using the built-in igniter . Do not use matches or any other external device to light the fireplace .
• Never remove, replace, modify or substitute any part of the heater unless instructions are given in this manual .
AII other work must be done by a trained technician . Do not modify or replace orifices .
Mainte
nance Ins
tructions
1 . Always turn off the gas valve before cleaning . For relighting, refer to lighting instructions . Keep the burner and
control compartment clean by brushing and vacuuming at least once a year . When cleaning the logs, use a soft
clean paint brush as the logs are fragile and easily damaged .
2 . Clean appliance and door with a damp cloth (never when unit is hot) . Never use an abrasive cleaner . The glass
should be cleaned with a gas fireplace glass cleaner . The glass should be cleaned when it starts looking cloudy .
3 . The fireplace is finished in a heat-resistant paint and should only be refinished with heat-resistant paint . Faber
part number .
4 . Make a periodic check of burner for proper position and condition . Visually check the flame of the burner
periodically, making sure the flames are steady; not lifting or floating . If there is a problem, call a qualified
service person .
5 . The appliance and venting system must be inspected before use, and at least annually, by qualified field service
person, to ensure that the flow of combustion and ventilation air is not obstructed .
!
NOTE:
Never operate the appliance without the glass properly secured in place .
6 . In the event this appliance has been serviced check that the vent-air system has been properly resealed &
reinstalled in accordance with the manufacturer’s instructions .
7 . Verify operation after servicing .
Maintenance
!
WARNING











































