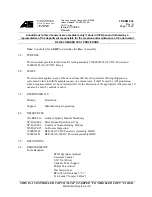
Page 62 of 74
7.2.
RAMP LOWER TRANSITION
7.2.1.
The lower transition, in combination with an PRST (RAMP SUPPORT TOP) is
commonly used to span wider gaps or accommodate larger angular misalignment
than can be achieved with an upper transition. It can also be used in place of the
ground transition in some situations. Despite being called a lower transition, it can be
used at either end of a ramp or ramp run.
The lower transition is the larger of the two transitions.
7.2.2.
Lift the end of the ramp and install the lower transition as shown (FIG. 7.3).
7.2.3.
If the lower transition is resting on the ground, anchoring is optional.
7.2.4.
If a lower transition is resting on any type of raised area (i.e., a platform, deck or
porch), it must be anchored using the same procedures as used in ‘ANCHOR RAMP
UPPER TRANSITION.’
FIG. 7.3
7.3.
SINGLE BRIDGE PLATE
7.3.1.
Securing to WOODEN SURFACE OR PLATFORM:
7.3.1.1.
To secure to a wooden deck or platform, use the four supplied 1/4″ x 1″
self-drilling self-tapping screws.
7.3.2.
Securing to CONCRETE OR ASPHALT:
7.3.2.1.
To secure to concrete or
asphalt, drill a 1/4″ diameter hole at least 1 1/4″
deep. Ensure that all debris from the hole is removed using a shop vacuum,
blower or other suitable type of equipment.
7.3.2.2.
Insert the four supplied pin head mushroom anchors and secure by using
a hammer to drive the pin in flush with the mushroom.
Use PBPxx (BRIDGE PLATE) in the horizontal (flat) position only.
It is intended to be used to bridge gaps up to a maximum of 6” between a platform and a
porch or deck. IT IS NOT INTENDED TO BE USED AS A RAMP OR ON AN INCLINE.
Ensure that at least 1” on each of the supporting edges of the plate is supported on a good,
sound construction surface that is free from defects (FIG 7.4).
FIG. 7.4
Summary of Contents for PATHWAY 3G SS06VP
Page 15: ...Page 15 of 74 FIG 2 6 FIG 2 7...
Page 35: ...Page 35 of 74 FIG 4 12 FIG 4 13...
Page 36: ...Page 36 of 74 FIG 4 14 FIG 4 15...
Page 46: ...Page 46 of 74 FIG 5 5...













































