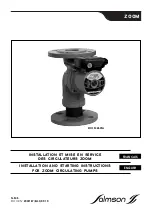
22
HORIZONTAL VENTING PVC TERMINATION
VERTICAL VENTING PVC TERMINATION
Venting Termination
Once the v ent terminal location has been
determinde, make a hole through the exterior wall
to accommodate the vent pipe. Vent pipe must exit
exterior wall horizontally only.
Insert a small lenght of vent pipe through the wall
and connect the coupling as shown to the below.
Place the 1/2" mesh metal screen inside the termi-
nal fitting and connect it as shown to the vent pipe
on the exterior of the building.
Seal any opening around the vent pipe or fittings
with mortar or silicone caulk as shown to the left.
Complete the rest of the vent pipe installation to
the water heater's vent connector fitting on the blower
outlet.
If necessary support horizontal run as previously
mentioned.
The vertical inlet and exhaust outline require a re-
turn bend or two medium or ling sweep radius 90
degree elbows to keep the air inlet and exhaust
outlet downward and prevent entry of rain.
Minimum twelve (12) inches above anticipated snow
level.
It cannot be connected to existing vent piping or
chimney.
4" PVC Schedule 40 piping and fittings are accept-
able materials for the inlet vent system and for the
outlet vent system.
If must terminate vertically to the outdoors.
The total vertical and horizontal runs cannot ex-
ceed the maximum length with a maximum num-
ber of 90 degree elbows as specified in the table.











































