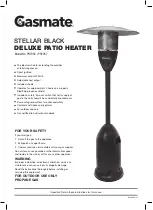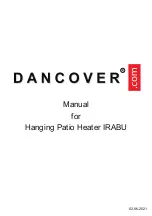
0" clearance for 4" PVC, ABS, or CPVC Schedule
40 piping from combustible surfaces.
18" minimum in all directions from any obstruction,
such as a wall, that may interfere.
12" minimum from the ground and corners, 9" ceil-
ing overhang, see below Figure.
Combustion Air and Exhaust
Venting Through an Outside Wall - Clerances
VENTING CONNECTION
The vent system must be gas tight. All seams and joints
must be sealed with silicone sealant or adhesive tape
having a minimum temperature rating of 400 F.
VENTING LENGTH
Power Direct Venting Rules
18
When determining the installation location for a
direct vent water heater, snow accumulation and
drifting should be considered in areas where
applicable.
WARNING
!
!
When installing the vent system, all applicable national
and local codes must be followed. If thimbles, fire stops
or other protective devices are going to be installed
which will penetrate any combustible or noncombus-
tible construction, be sure to follow all applicable na-
tional and local codes.
Fan assisted appliances: Follow the requirement as
indicated in the latest edition of ANSI Z233.1/NFPA 54.
Horizontal exhaust vent connectors must pitched down-
ward to the terminal if condensate collector is not used,
at least 1/4" per foot of length. Single wall vent connec-
tors must be at least 6" from adjacent unprotected com-
bustible surfaces. Joint of vent connectors should be
securely fastened by sheet metal screws or other ap-
proved method.
The entire vent system must not exceed the size speci-
fied in table.
Vent size Min. length
Max. length
Material
Intake
Vent
Exhaust
Vent
4 inches
For each elbow added, deduct 5 feet from maximum
vent length. For example, 30 ft. is the maximum total
distance if two elbows are used.
Ÿ
Pitch down the vent run toward the vent terminal at a
rate of 1/4 inch per every foot of horizontal run if con-
densate collector isn't used.
When the horizontal vent run exceeds 5 feet the follow-
ing criteria must be observed:
Support the vent run at 3 feet intervals with overhead
hanger.
Ÿ
4 inches
1 elbow
Sealed PVC,
CPVC,ABS or
other rigid ma-
terial
with one 90
elbow
35 feet
with one 90
elbow
35 feet
Diameter
4 inches
Max. No. of Elbow
3 pcs
Max. Vertical or Horizontal run in Length
40 feet
Sealed PVC,
CPVC,ABS or
AL29-C Stain-
less steel
The direct vent outlet terminal shall terminate at least
36" above any forced air inlet located within 10 feet.
18" minimum from other natural draft(gravity) direct
vent, power vent appliance inlet and outlet vent.
24" minimum from any appliance inlet and/or outlet
vents when directly below or 45 degree to either
side of center line.
2.
1.
3.
INLET / OUTLET VENT TERMINATION
Install a 4 inch coupling at the outside wall on both
the inlet and exhaust to prevent the terminations from
being pushed inward.
Ÿ
1 elbow
















































