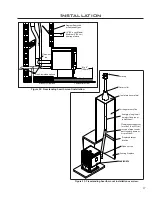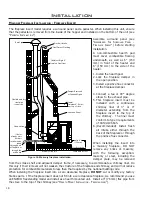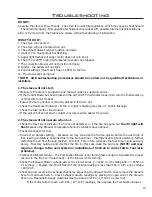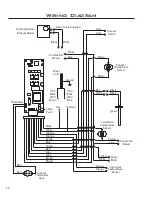
11
Figure 11: Use in conjunction with Table 2 for allowable exterior vent termination
locations.
Air Supply Inlet
Gas Meter
Restriction Zone
(Termination not allowed)
Termination Cap
G
G
Opens
Opens
Opens
D
F
B
B
A
I
H
K
G
G
L
C
E
hot enough to cause burns if touched by children. Non-combustible shielding or guards may be required.
3. Termination must exhaust above the inlet elevation. It is recommended that at least five feet of vertical pipe be
installed outside when the appliance is vented directly through a wall, to create some natural draft to prevent the
possibility of smoke or odor during appliance shut down or power failure. This will keep exhaust from causing a
nuisance or hazard from exposing people or shrubs to high temperatures. In any case, the safest and preferred
venting method is to extend the vent through the roof vertically.
4. Distance from the bottom of the termination and grade is 30 cm (12 in) minimum. This is conditional upon the
plants and nature of grade surface. The exhaust gases are hot enough to ignite grass, plants and shrubs located
in the vicinity of termination. The grade surface must not be lawn.
5. If the unit is incorrectly vented or the air to fuel mixture is out of balance, a slight discoloration of the exterior
of the house might occur. Since these factors are beyond the control of Sherwood Industries Ltd, we grant no
guarantee against such incidents.
NOTE: Venting terminals shall not be recessed into walls or siding.
Installation
v
ent
t
ermination
r
equirementS
:
IT IS RECOMMENDED THAT YOUR PELLET STOVE BE INSTALLED BY AN AUTHORIZED DEALER/INSTALLER.
Table 2: Use in conjunction with Figure 11 for allowable exterior vent termination locations.
Letter
Minimum Clearance
Description
A
61cm (24 in)
Above grass, top of plants, wood, or any other combustible materials.
B
122 cm (48 in)
Beside/below any door or window that may be opened. (46 cm (18”) if outside
fresh air install.)
C
30 cm (12 in)
Above any door or window that may be opened. (23 cm (9”) if outside fresh air
install.)
D
61cm (24 in)
To any adjacent building, fences and protruding parts of the structure.
E
61cm (24 in)
Below any eave or roof overhang
F
30 cm (12 in)
To outside corner.
G
30 cm (12 in)
To inside corner, combustible wall (vertical and horizontal terminations).
H
91 cm (3 ft) within a height
of 4.5 m (15 ft) above the
meter/regulator assembly
To each side of center line extended above natural gas or propane meter/
regulator assembly or mechanical vent.
I
91 cm (3 ft)
From any forced air intake of other appliance
J
30 cm (12 in)
Clearance to non-mechanical air supply inlet to building, or the combustion air
inlet to any appliance.
K
61cm (24 in)
Clearance above roof line for vertical terminations.
L
2.13 m (7 ft)
Clearance above paved sidewalk or paved driveway located on public property.
1. Do not terminate the
vent in any enclosed or
semi-enclosed areas such
as a carport, garage,
attic, crawlspace, narrow
walkway, closely fenced
area, under a sundeck
or porch, or any location
that can build up a
concentration of fumes
such as stairwells, covered
breezeway, etc.
2. Vent surfaces can become












































