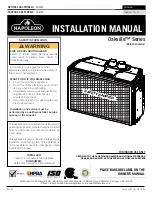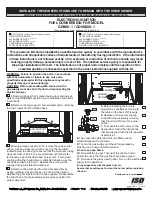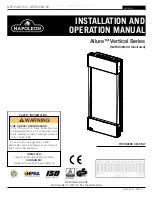
26532-2-0410
Page 12
Notice (Damper Clamp Installation)
When installing your gas appliance as a vented installation the
damper clamp must be used.
When installing your gas appliance as a vent-free installation the
damper clamp can be used to eliminate the potential for odors when
burning the logs for the first time.
Installing Damper Clamp (Figure 9)
Remove all ashes or other debris from the fireplace. If the fireplace
is equipped with an ash dump be sure to seal the door with furnace
cement or high temperature silicone. Be sure to check the damper
for proper operation and verify that the flue passageway is open.
Place the clamp over the lip of the damper and tighten the hold
down bolt until the clamp is securely attached to the damper. This
will prevent the damper from accidentally closing.
The gas appliance may be installed as a vented decorative gas ap-
pliance in compliance with ANSI Z21.60 and National Fuel Gas
Code. When the gas appliance is operated with the damper open,
non-combustible material and minimum mantel requirements do
not apply.
Figure 9
INSTALLING AS A VENTED APPLIANCE
FOR MASONRY BUILT FIREPLACES
FREE OPENING AREA OF CHIMNEY DAMPER FOR
VENTING COMBUSTION PRODUCTS FROM DECORA-
TIVE APPLIANCES FOR INSTALLATION IN SOLID FUEL
BURNING FIREPLACES
*
Height is from hearth to top of chimney and the minimum
height is 6 feet.
** Chart shows minimum opening (sq. in.) for given height and
input rate.
•
Turn off gas supply to fireplace or firebox.
•
Have the fireplace floor and chimney professionally cleaned
to remove ashes, soot, creosote or other obstructions.
Have this cleaning performed annually after installation.
•
Seal any fresh air vents or ash clean-out doors located on floor
or wall of fireplace. If not, drafting may cause pilot outage or
sooting. Use a heat-resistant sealant. Do not seal chimney flue
damper.
Install and operate the appliance as directed in this manual.
FOR FACTORY BUILT FIREPLACES
FREE OPENING AREA OF CHIMNEY DAMPER FOR
VENTING COMBUSTION PRODUCTS FROM DECORA-
TIVE APPLIANCES FOR INSTALLATION IN SOLID FUEL
BURNING FIREPLACES
* Height is from hearth to top of chimney and the minimum
height is 10 feet.
** Chart shows minimum opening (sq. in.) for given height and
input rate.
Appliance Input Rate (BTU/hr)
20
30
40
Chimney
Height* (ft)
Minimum Opening** (sq. in.)
10
11.3
16.6
22.1
15
8.6
12.6
17.3
20
7.5
10.8
14.5
25
6.6
9.6
12.6
30
6.2
9.1
11.3
35
5.7
8.0
10.8
40
5.3
7.5
10.2
Appliance Input Rate (BTU/hr)
20
30
40
Chimney
Height* (ft)
Minimum Opening** (sq. in.)
6
17.6
25.7
33.8
8
16.5
23.7
31.2
10
15.1
21.7
28.7
15
14.1
19.9
26.1
20
12.9
18.5
23.7
30
12.2
16.9
21.6
FIREPLACE PREPARATION
Summary of Contents for VFIL18N
Page 1: ......
Page 33: ...26532 2 0410 Page 33 VFIL PARTS VIEW...
Page 35: ...26532 2 0410 Page 35 VFRL PARTS VIEW...
Page 37: ...26532 2 0410 Page 37 SERVICE NOTES...
Page 38: ...26532 2 0410 Page 38 SERVICE NOTES...
Page 39: ...26532 2 0410 Page 39 SERVICE NOTES...
Page 40: ......













































