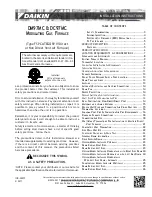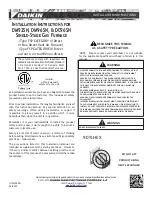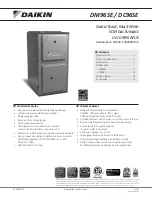
Page 5
Model
GWT-25
GWT-35
Input BTU/HR (KW/H)
25,000 (7.3)
35,000 (10.3)
Height
66 1/8" (1679mm)
66 1/8" (1679mm)
Width
16" (406mm)
16" (406mm)
Depth
6" (152mm)
6" (152mm)
Gas Inlet Pipe
1/2"
1/2"
Vent Pipe Type B Oval
4" (102mm)
4" (102mm)
Accesorios
Blower Kit
GWTB-2
GWTB-2
Rear Register Kit
GWTR-1
GWTR-1
Out-of-the-Wall Kit
GWTW-2
GWTW-2
Attention:
When the GWTW-2, Out-of-the-Wall kit is used the GWTR-1, Rear Register kit
canno
t be used.
SPECIFICATIONS
Introduction
Vented wall furnace is shipped ready to install in a 2" x 4" stud
wall, with studs 16" (406mm) center to center. Always consult
your local Building Department regarding regulations, codes
or ordinances which apply to the installation of a vented wall
furnace.
Instructions to Installer
1. Installer must leave instruction manual with owner after
installation.
2. Installer must have owner fill out and mail warranty card
supplied with furnace.
3. Installer should show owner how to start and operate furnace
and thermostat.
Warning:
Any change to this furnace or its control can be dangerous.
This is a heating appliance and any panel, door or guard
removed for servicing an appliance must be replaced prior
to operating the appliance.
General Information
This series is design certified in accordance with American National
Standard / CSA Standard Z21.86 and CSA 2.32 by the Canadian
Standards Association, as a Vented Wall Furnace and must be
installed according to these instructions.
Any alteration of the original design, installed other than
as shown in these instructions or use with a type of gas not
shown on the rating plate is the responsibility of the person
and company making the change.
Important
All correspondence should refer to complete Model No., Serial
No. and type of gas.
Notice
: During initial firing of this furnace, its paint will bake
out and smoke will occur. To prevent triggering of smoke alarms,
ventilate the room in which the furnace is installed.
Installation in Residential Garages
Gas utilization equipment in residential garages shall be installed
so that all burners and burner ignition devices are located not less
than 18" (457mm) above the floor.
Such equipment shall be located, or protected, so it is not subject
to physical damage by a moving vehicle.
Qualified Installing Agency
Installation and replacement of gas piping, gas utilization equipment
or accessories and repair and servicing of equipment shall be
performed only by a qualified agency. The term "qualified
agency" means any individual, firm, corporation or company
which either in person or through a representative is engaged in
and is responsible for (a) the installation or replacement of gas
piping or (b) the connection, installation, repair or servicing of
equipment, who is experienced in such work, familiar with all
precautions required and has complied with all the requirements
of the authority having jurisdiction.
State of Massachusetts:
The installation must be made by
a licensed plumber or gas fitter in the Commonwealth of
Massachusetts.
The installation must conform to local codes or, in the absence of
local codes, with the
National Fuel Gas Code ANSI Z223.1/NFPA
54* Natural Gas and Propane Installation Code, CSA B149.1.
*Available from the American National Standards Institute, Inc., 11 West 42nd
St., New York, N.Y. 10036.
High Altitudes
For altitudes/elevations above 2,000 feet (610m), input ratings
should be reduced at the rate of 4 percent for each 1,000 (305m)
feet above sea level.
Canadian High Altitudes
for locations having
an elevation above mean sea level between 2,000 feet (610m) and
4,500 feet (1370m), the manifold pressure is to be decreased from
3.5" w.c. (.871kPa) to 3.0" w.c. (.747kPa) for Natural Gas and from
10.0" w.c. (2.49kPa) to 8.0" w.c. (1.992kPa) for Propane Gas.
INTRODUCTION
12425-9-0107

































