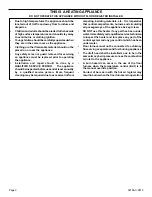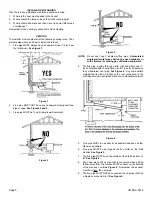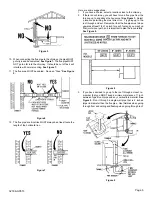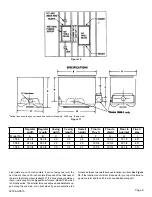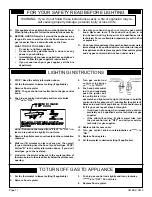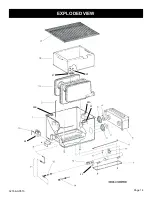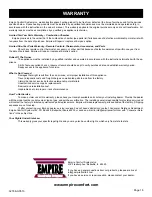
32186-0-0513
Page 8
Floor joists are on 16-inch centers. If you cut away one joist, the
next two are then on 32-inch centers. Because of the thickness of
the joists, that means there is about 30 1/2 inches of space between
them—just enough for the biggest floor furnace, Model 7088, which
is 30 inches wide. The smaller furnaces will need an additional sup-
port along the one side, or on both sides if you are centering the
furnace between two joists because location is critical.
see Figure
10.
If the location is not critical, it is easier for you to put the furnace
against a joist and then fill in with one additional support.
*Dotted lines show the gas valve and flue collar for Model No. 3588 only. (Same side)
Register
width
Register
length
Casing
width
Casing
length
Overall
height
Floor to
Flue C.
Floor to
shield
Floor to
gas inlet
Flue C.
size
Model No.
A
B
C
D
E
F
G
H
I
3588
22 3/4
34 3/4
20
32
24
15 1/4
10 1/2
18 1/2
4 D.
5088
24 3/4
36 3/4
22
34
26
16 3/4
12 3/4
20 1/4
4 D.
7088
32 3/4
36 3/4
30
34
27
15 1/4
12 3/4
20 1/4
5 D.
Figure 10
Figure 11



