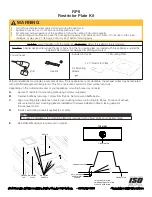
41309-2-0620
Page 12
What to Consider Before Installing
1. Verify fireplace gas type and gas supply type are the same.
2. Look for a location where combustibles will not interfere.
3. 120V GFI power outlet will be needed for LED lights
4. Choose a location for gas shutoff valve.
5. Verify ventilation meets at least minimum requirements
6. Wind and rain direction
7. Drainage under fireplace.
8. Drain pan and weather door accessories.
9. Glass accessories
When planning the installation for the fireplace, determine where the
unit is to be installed and whether optional accessories are desired.
Gas supply piping should also be planned at this time.
The fireplace can be mounted on any of these surfaces:
1. A raised frame of combustible material so contact is made on
all four perimeter edges of the bottom of the fireplace at least
3-1/2 in. above the floor.
2. Four corners of the fireplace so contact is made on all four
perimeter edges on the bottom of the unit at least 3-1/2 in.
above the floor. Check local codes for allowances.
At this point, you should have decided what components to include
in your installation, and where the fireplace is to be located. If this
has not been done, stop and consult your dealer for assistance
with this planning.
WARNING
This fireplace is intended for installation on an outdoor patio
or yard. This fireplace shall be used only outdoors in a well
ventilated space and shall NOT be used in a building, garage,
or other enclosed area. This fireplace cannot be installed
with an opening to the inside of a residence.
NOTICE:
This fireplace is NOT equipped with an Oxygen
Depletion Sensor (ODS) pilot.
Installation of the fireplace may be in an "open" area, however
it is recommended that this fireplace be installed in an area
sheltered from direct winds. Direct wind will cause an erratic flame
and possible burner outage. This erratic flame could also lead to
excessive black soot. These are nuisance issues rather than safety
issues. Avoid areas where excessive moisture or running water may
be near or on fireplace.
Typical installation may include covered patio, open porch, gazebo
or an outside wall of a house.
•
Minimum porch area – 96 square feet
•
Minimum ceiling height – 90 inches
LED Lights will require a 120V GFI power outlet on the valve side of
the fireplace. The GFI plug will be located outside of the fireplace.
A junction box is provided inside the fireplace to provide a location
to plug in the LEDs.
Outdoor Fireplace Enclosure Requirements
Do not install fireplace until all necessary provisions are made for
combustion and ventilation air. Consult the written instructions
provided with the fireplace for information concerning combustion
and ventilation air. In the absence of instructions, refer to the
National Fuel Gas Code, ANSI Z223.1/NFPA 54, Air for Combustion
and Ventilation, or applicable local codes.
Installation in partial enclosures must conform with one of the
following conditions:
•
With walls on all sides, but with no overhead cover.
See Figure 5.
FIREPLACE
Figure 5
•
Within a partial enclosure which includes an overhead cover
and no more than two side walls. These side walls may be
parallel, as in a breezeway or at right angles to each side.
See Figure 6.
FIREPLACE
Figure 6
PLANNING INSTALLATION













































