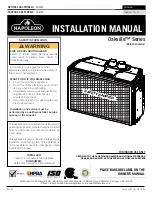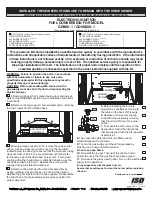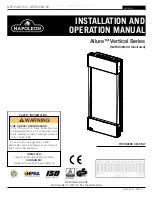
38745-4-0319
Page 25
Example of possible venting systems using two 90° elbows:
V is listed as minimum vertical dimensions and H1 + H2 is listed
as total of maximum horizontal dimensions. The maximum
vertical and horizontal distances for two 90° elbows as shown in
Figure 47
is 20 feet (6.1 m).
FIRESTOP AT
CEILING LEVEL
SEE GRAPH FOR PERMISSIBLE “H” AND “V” DIMENSIONS
NOTE: H1 AND H2 MUST BE ADDED TOGETHER TO USE CHART
V
H2
H1
WALL THIMBLE SPACER
(DVCT36 ONLY)
Figure 48
B
C
A
CENTER OF ELBOW
STRAIGHT OUT
(MINIMUM)
D
C
B
V
H
Models
HARD ELbOW Dimensions (inches)
A
b
C
D
DVCT36
57
5-5/16
7-5/16
10-5/8
DVCT40
59
5-5/16
7-5/16
10-5/8
minimum hole location dimensions for through the wall horizontal
installations with 90 degree elbow and 12 inch rise off top of
fireplace.
(See Figure 55 on page 27)
for permissible
“
H
”
and
“
V
”
dimensions.
Figure 49
GeNeRIC moDeL SHoWN
GeNeRIC moDeL SHoWN
vENTING FIREPLACE
Damper Adjustment
This unit has an adjustable damper for use with vertically terminated
units only. The damper is shipped in a fully open position and may
be adjusted per installation. To adjust, loosen the Phillip screw
and rotate handle towards the left to close. We recommend a 1/3
closed on installations above 30 ft.
See Figures 50 to 52.
WARNING
Adjust damper for vertically terminated units only. Do not adjust
for horizontally terminated units
DAMPER
Figure 50
DAMPER SHIPS
FULLY OPEN
Figure 51
DAMPER
RECOMMENDED
VERTICAL SETTING
ABOVE 30FT
Figure 52
















































