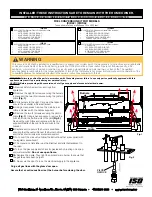
38745-4-0319
Page 12
Mantel Chart
COMBUSTIBLES
ALLOWED
WALL
STUD
FIREBOX
FACE
72”
MIN.
(CEILING TO FLOOR)
CEILING
FLOOR
OPENING OF
FIREPLACE
35”
MIN.
22”
MIN.
12”
MIN.
10”
A
B
C
D
E
F
WALL
FACING
Index
Letter
Distance From
Wall Facing
Distance From Top
of Opening
Dimensions in inches
A
2
12
B
4
13-5/8
C
6
15-5/16
D
8
17
e
10
18-5/8
F
12
22
Figure 16
Clearances
Clearance from top opening of fireplace to ceiling is 35
inches.
Clearance from opening to adjacent sidewall is 6
inches
.
▼
6” (152 mm)
TO FIREPLACE
OPENING
35” (889mm)
TO FIREPLACE
OPENING
Figure 17
CLEARANCES
Clearance to Combustibles
Dimension in inches
Back
0
Side
2
Floor
0
Top of Unit
24
Top Framing edge
0
FINISHED WALL
(COMBUSTIBLE)
NONCOMBUSTIBLE
BOARD INSTALLED
OVER APPLIANCE
SEE MANTEL CHART
FOR MAXIMUM
MANTEL DEPTH
FRAMING HEADER
FINISHED WITH
NONCOMBUSTIBLE
MATERIAL AS
DESIRED
REFER TO
MANTEL CHART
BARRIER SCREEN
&
GLASS FRONT
NAILING
FLANGES
Figure 14
NOTICE:
Use only non-combustible materials to finish the face of
the fireplace.
6
45
o
3
MAX.
PERPENDICULAR
SIDE WALL
FRONT
FACE
(SIDE)
COMBUSTIBLE MATERIALS
ALLOWED IN SHADED AREAS
FIREPLACE
(TOP VIEW)
2”
Figure 15













































