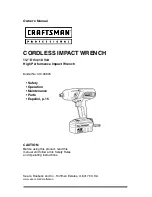
Site Preparation
10
2.0
S
ITE
P
REPARATION
Site preparation for the Liebert FS is minimal. If a UPS system is already installed, the only require-
ments are to properly:
• Place the unit in relation to walls, ceiling and other equipment and
• Fasten the unit to the floor.
2.1
System Location
Choose a location for the Liebert FS that offers:
• Easy connection to inputs, outputs and auxiliary equipment
• Enough space to service the Liebert FS
• Air circulation sufficient to expel heat produced by Liebert FS
• Protection against moisture and excessive humidity (not to exceed 95% non-condensing)
• Protection against excessive dust and other particulate matter
• Compliance with fire prevention regulations and practices
• Operating environment temperature of -4°F to 122°F (-20°C to 50°C)
2.2
Environmental Considerations
Place the system in a clean, dust-free environment. Air must be free to circulate around the cabi-
net(s). The system pulls air through the front of the Liebert FS and exhausts it out the top for cooling.
If the unit must be located in a dusty environment, Liebert recommends installing an optional air fil-
ter, which mounts on the lower inside of the Liebert FS door.
Adequate ventilation, including air conditioning if necessary, must be provided to limit heat accumu-
lation. The ambient temperature for the unit must be from -4°F to 122°F (-20°C to 50°C). Avoid plac-
ing the unit in direct sunlight or near other heat sources.
There is a 32°F (0°C) minimum ambient temperature requirement for starting up the unit. Once the
unit has been running for some time, it will keep itself warm enough in ambient temperatures as low as
-4°F (-20°C).
Humidity is not to exceed 95% (non-condensing).
!
CAUTION
The following sections should be read thoroughly before proceeding with site preparation for
installing the Liebert FS.
NOTE
All drawings referred to in this section are in
Appendix D.0 - Installation Drawings
.
Summary of Contents for Liebert FS Series
Page 2: ......
Page 12: ...x ...
Page 127: ...Installation Drawings 115 Figure 121 Electrical connections ...
Page 128: ...Installation Drawings 116 Figure 122 Electrical system block diagram ...
Page 130: ...Installation Drawings 118 Figure 125 Outline drawing Liebert FS cabinet 12 100120 00 Rev 01 ...
Page 156: ...Installation Drawings 144 Figure 152 Power line diagram ...
Page 166: ...Auxiliary Backup AC Power Supply 154 ...
Page 167: ......
















































