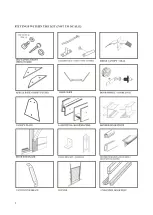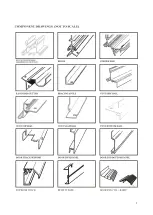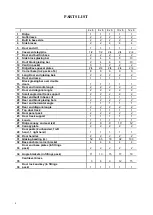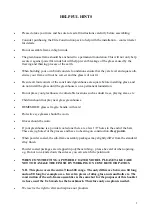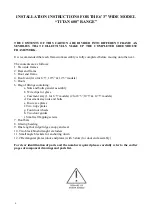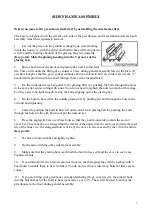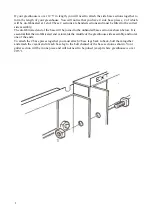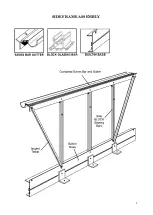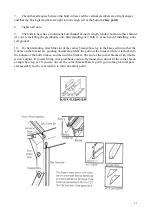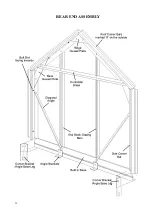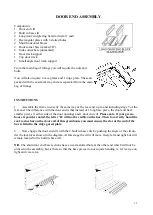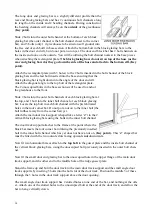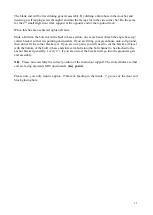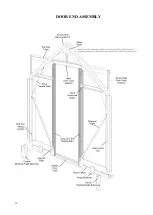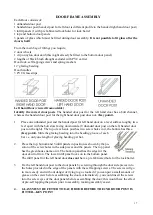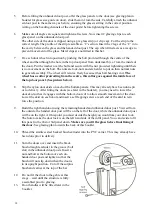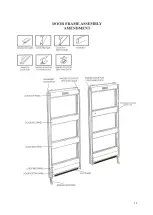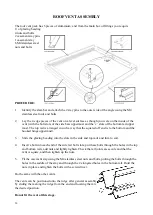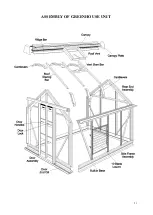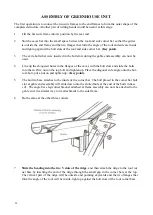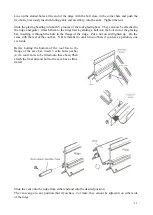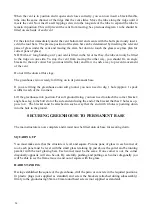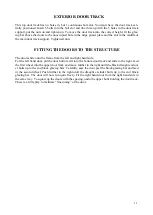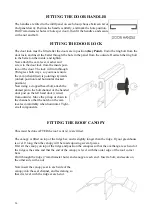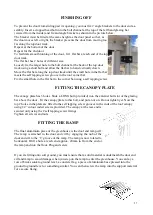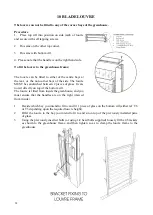
13
DOOR END ASSEMBLY
Components
1 Door end cill
2 Built in base cill
2 Long door end glazing bars (mitred at 1 end)
2 Rectangular plates with 3 slotted holes
2 Short horizontal braces
2 Roof corner bars (marked ‘R’)
2 Side corner bars (unmarked)
1 Door track support
1 Top door track
2 Small angle door track support
From the main bag of fittings you will require the nuts and
bolts.
You will also require 2 eave plates and 1 ridge plate. These are
packed with the casement stay and are separated from the main
bag of fittings.
INSTRUCTIONS
1.
Assemble the frame in exactly the same way as the rear end, up to and including stage 3 of the
rear end. The difference with the door end is that instead of 1 long base piece, the door end has 2
smaller pieces (1 either side of the door opening) and 1 door end cill.
Please note, if your green-
house is powder coated, the letter ‘R’ will not be visible on the bar. Then to correctly hand the
roof corner bar on the door end of this greenhouse you must ensure the slot at the end of the
bar is fitted to the ridge gusset plate.
2.
Now engage the door end cill with the 2 built in base cills by pushing the angle of the cill un-
der the locator as shown in the diagram. At this stage the cill will move freely left and right but will
remain located to the built in base cill.
N.B.
The short door end base sections have an extra slotted hole at the other end which will not be
utilised in the assembly, but is there so that the base pieces do not require handing i.e. left can go on
right and visa versa.
Summary of Contents for 6'5" WIDE TITAN
Page 1: ......
Page 2: ...2 ...
Page 3: ...3 ...
Page 9: ...9 SIDE FRAME ASSEMBLY ...
Page 12: ...12 REAR END ASSEMBLY ...
Page 16: ...16 DOOR END ASSEMBLY ...
Page 19: ...19 ...
Page 21: ...21 ASSEMBLY OF GREENHOUSE UNIT ...
Page 32: ...32 ELITE 1803 ...


