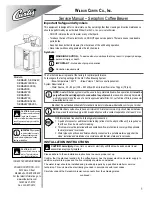
12
STEP 8: CABLE STRAPPING INSTRUCTIONS
When 2 cable guides are parallel and close to each other, space then at 3 inches
apart. Start the cable guides at a minimum of 2 inches from the walls. Maximum
distance between cable guides should be 6 feet.
Secure the strapping to the subfloor with adhesive, staples, nails, or double-sided
tape.
Standard cable spacing is 3 in C/C.
Figure 5
STEP 9: EMBED THE FLOOR HEATING CABLE IN MORTAR
For tiling applications, proceed with the
installation of the tiles by covering the
heating cables with a layer of thinset
motar as directed by the tile
manufacturer. Ensure that the thinset
mortar covers the entire heating cable
as the tiles are installed.
For engineered wood or laminate floor coverings, it is recommended to consult the
flooring manufacturer for maximum temperature allowance (use a thermostat with a
floor temperature limiter).




































