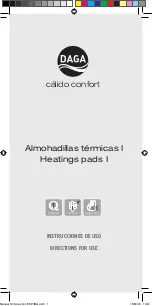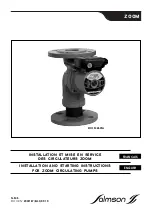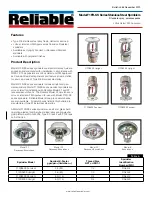
9
Confirm that your cable is no larger than the heated area. Following the example from Figure 3,
if the heated area is 74 ft
2
, select the 70 ft
2
cable system.
4 Installation
IMPORTANT: Tools and materials required
You will require the following items to install and test the floor heating system:
•
Scissors
•
Utility knife
•
Wire strippers
•
Tape measure
•
Screwdriver
•
Multimeter
You will also need the appropriate tools and materials to install your particular floor.
These will likely include products like self-leveling mortar, thinset mortar, backer
board, tile, a notched trowel, and any other tools for your specific floor.
FOLLOW THESE STEPS TO ENSURE A SUCCESSFUL CABLE INSTALLATION
STEP 1: PLAN LAYOUT
Make a sketch layout or a floor plan of
the room. Include all permanent
furnishings such as toilets, bathtubs,
appliances, cabinetry, etc. Indicate the
position of the thermostat and all
dimensions required to determine the
available floor area.
IMPORTANT
Elec-Trace™ recommends that the installation is documented with photos to note
the location of connections and the sensor.
STEP 2: TRANSFER LAYOUT TO FLOOR
Draw an outline of the layout on the floor
including a foot print of all furnishings
that are not yet installed. Unroll the first
few feet of the heating cable. The
starting point of the cable must be
placed within 10 ft from the thermostat.
Using your floor plan, determine your
desired spacing of cable (standard 3 in
C/C) and strapping (recommended 5 ft
to 6 ft apart).




































