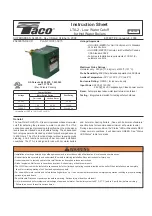
23
5 - COMBUSTION AIR AND VENT PIPING
FIGURE 5-17 -Twin Pipe Side Wall Vent (Multiple
Appliances)
Vent
12" (305 mm) Min.
Separation
Manufacturer Recommends
Greater Separation
Combustion Air
See Grade,
Snow & Ice
FIGURE 5-19 - (3" / 80 mm ONLY) Twin Pipe Side
Wall Vent
Vent
3" (80 mm) Min.
24" (610 mm) Max.
Separation
12"(305 mm)Min.
From Overhang
12" (305 mm) Min.
24" (610 mm) Max.
Separation Between
Bottom Of
Combustion Air Intake
And Bottom Of Vent
Combustion Air
Opening
Separation 24"
Min.
See Grade,
Snow & Ice
FIGURE 5-18 - (3" / 80 mm ONLY) Twin Pipe Side
Wall with 45° Vent
Vent
45° Elbow
Upward
3" (80 mm) Min.
24" (610 mm) Max.
Separation
Combustion Air, 90°
Elbow Downward
12" (305 mm) Min.
24" (610 mm) Max.
Separation
Opening
Separation 24"
Min.
See Grade,
Snow & Ice
Note: 3" shown for clarity. 12" between
vent and combustion air of other boilers
required in all multiple boiler installations.
FIGURE 5-22 - (2"/ 60 mm ONLY) Twin Pipe Side
Wall Vent CAN BE USED ON ALL SIZES
3" (80 mm) Min.
24" (610 mm) Max.
Separation
See Grade,
Snow & Ice
Combustion Air
Vent
FIGURE 5-20 - (2"/ 60 mm ONLY) Vent Pipe with T
CAN BE USED ON ALL SIZES
See Grade,
Snow & Ice
Combustion Air
Vent
3" (80 mm) Min.
24" (610 mm) Max.
Separation
6" (153 mm) Min.
24" (610 mm) Max.
Separation
FIGURE 5-21 - (2"/ 60 mm ONLY) Vent Pipe with T
CAN BE USED ON ALL SIZES
See Grade,
Snow & Ice
FIGURE 5-23 - (2"/ 60 mm ONLY) Twin Pipe Side
Wall Vent CAN BE USED ON ALL SIZES
Combustion Air
Vent
3" (80 mm) Min.
24" (610 mm) Max.
Separation
See Grade,
Snow & Ice
Vent
Combustion Air
6" (153 mm) Min.
24" (610 mm) Max.
Separation
3" (80 mm) Min.
24" (610 mm) Max.
Separation
This Termination
can be used on:
2" / 60 mm ON
165/205
3" / 80 mm
ON ALL SIZES
vent only
This Termination
can be used on:
2" / 60 mm ON
165/205
3" / 80 mm
ON ALL SIZES
vent only
This Termination
can be used on:
2" / 60 mm ON
165/205
3" / 80 mm
ON ALL SIZES
vent only
240012879 REV A, [01/31/2020]
Summary of Contents for Dunkirk DCBF-125
Page 63: ...61 A 1 MODELS 125 Heat Only APPENDIX A WIRING DIAGRAMS 240012879 REV A 01 31 2020...
Page 64: ...62 APPENDIX A WIRING DIAGRAMS A 2 MODELS 165 Heat Only 240012879 REV A 01 31 2020...
Page 65: ...63 A 2 MODELS 150 Combi APPENDIX A WIRING DIAGRAMS 240012879 REV A 01 31 2020...
Page 66: ...64 A 4 MODELS 205 Combi APPENDIX A WIRING DIAGRAMS 240012879 REV A 01 31 2020...
Page 67: ...65 NOTES 240012879 REV A 01 31 2020...
Page 68: ...66 NOTES 240012879 REV A 01 31 2020...
Page 99: ...29 MODEL 150F Combi 150F FLOOR STANDING COMBI WIRING DIAGRAM PN 240012875 REV A 01 31 2020...
Page 101: ...31 205F FLOOR STANDING COMBI WIRING DIAGRAM MODEL 205F Combi PN 240012875 REV A 01 31 2020...
Page 106: ...36 Low Water Cutoff Detail LOW WATER CUTOFF NO NO YES PN 240012875 REV A 01 31 2020...
Page 114: ...44 NOTES PN 240012875 REV A 01 31 2020...
















































