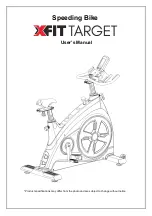
A erolet Installation - C O 61 - version: 01 -E N - Jan. 2018
9
Formation of the
Aero
let
C
For placing the lift at least
80 mm
space is needed from the back
wall to the heart of the bowl holes at the height where the
fastening strip is fixed to the bowl. (see page 4 no.
Î
)
C
There must be sufficient space (minimum 50 mm) on each side of
the drive units to make cleaning possible. (see page 8)
C
The drawing below shows an example where the 100V-230V
socket (GFCI ground fault circuit interruptor) can be placed.
This is not necessary for 24V version (option).
Warning
During the lift rise the seat frame moves max. 60 mm backwards.
The free space between the seat frame and the wall is about 18 mm
at a seat height of 953 mm. (see Fig.1 - page 18)
Summary of Contents for Aerolet
Page 4: ...Aerolet Manual Installation CO61 version 01 EN Jan 2018 4 Base structure of the Aerolet ...
Page 5: ...Aerolet Manual Installation CO61 version 01 EN Jan 2018 5 The Aerolet wire diagram ...
Page 6: ...Aerolet Manual Installation CO61 version 01 EN Jan 2018 6 Photo 1 Photo 2 Photo 3 ...
Page 8: ...Aerolet Manual Installation CO61 version 01 EN Jan 2018 8 Cistern bowl Wall hanging bowl ...
Page 10: ...Aerolet Manual Installation CO61 version 01 EN Jan 2018 10 ...
Page 12: ...Aerolet Manual Installation CO61 version 01 EN Jan 2018 12 ...
Page 14: ...Aerolet Manual Installation CO61 version 01 EN Jan 2018 14 ...
Page 16: ...Aerolet Manual Installation CO61 version 01 EN Jan 2018 16 ...
Page 18: ...Aerolet Manual Installation CO61 version 01 EN Jan 2018 18 Fig 1 ...
Page 20: ...Aerolet Manual Installation CO61 version 01 EN Jan 2018 20 Photo 1 Photo 2 ...
Page 26: ...Aerolet Manual Installation CO61 version 01 EN Jan 2018 26 Notes ...
Page 27: ...Aerolet Manual Installation CO61 version 01 EN Jan 2018 27 Notes ...










































