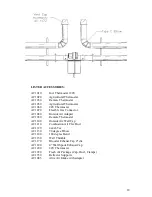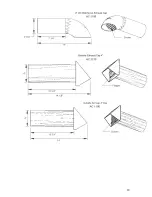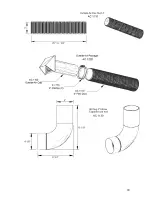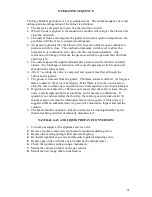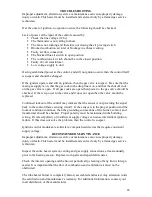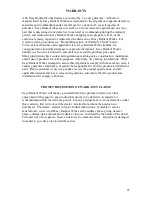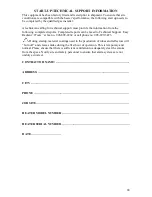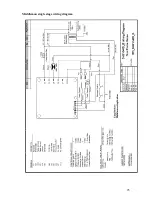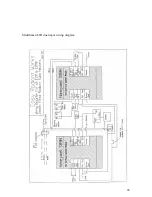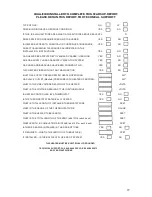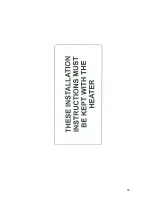
15
VENTING
1.
The Easy Radiant tube system has been approved for vented and un-vented
applications. When installed un-vented it must be electrically interlocked to an
exhaust fan with an air proving switch. The exhaust fan must provide exhaust in
the amount of 300 c.f.m. for every 100,000 BTU input in Canada and the amount
of 400 c.f.m. for every 100,000 BTU input in the USA. When installed un-vented
provision must be made to supply adequate combustion air from outside the
space. Combustion air openings must be in the amount of one (1) square inch or
more of free area for each 10,000 BTUH. When installed vented, installations
must comply with all governing codes.
2.
When installed in a large and adequately ventilated space (agricultural building
used only for brooding purposes) the heater may be installed un-vented without
interlocking, and may be operated by discharging the combustion products
directly into the space, subject to the approval of the authority having jurisdiction
and provided that the maximum input of the appliance does not exceed 20
BTUH/ft
3
(0.2 kW/m
3
) of the space in which the heater is located. An appliance
designed to produce a controlled atmosphere need not be subject to these
conditions.
3.
All venting material shall be CGA/AGA approved and minimum 4” diameter.
4.
The maximum allowable length of vent pipe is 60 feet. This length includes the
combination of inlet air vent for combustion and exhaust venting. THE
RADIANT TUBE IS NOT INCLUDED IN THE MEASUREMENT. For every
90-degree bend in the system, 5 feet must be deducted from the total.
5.
When venting through a combustible wall or roof, type “B” vent must be used for
that portion of the vent that passed through the wall or roof. For wall venting, the
manufacturer’s approved vent spout or exhaust cap must be used. S ee page 20.
All models vented through a side wall to be connected to a 4” diameter type “B”
or “L” vent. The maximum equivalent vent length is 30 ft. For each 90 degree
elbow 5 ft must be deducted from the equivalent maximum.
The use of any wall
vent terminal other than that supplied by E
ASY
R
ADIANT
will void
warranties. E
ASY
R
ADIANT
W
ORKS
accepts no responsibility for damages
created by other vent terminals.
Exceeding the allowable lengths noted may
create condensation problems and will void Design Certification and the heater
warranty.
6.
All vent pipe used with a slip fit connection must be mechanically secured, and all
vents must be supported every 3 feet.
7.
Vent pipe of single wall construction shall not run through unheated spaces unless
insulated.
8.
All vent pipes longer than 10 feet must be insulated or have insulated type vent
materials.
9.
Vents for products of combustion shall not terminate less than three (3) feet from
a combustion air inlet of any other appliance, or be less than three (3) feet from a
building opening or be directly above a gas utility meter or service regulator.
10.
The exhaust vent terminal must be installed not less than 7 feet above grade.
11.
Air intakes terminals shall not be located less than three (3) feet above grade.
N
OTE
:
When located in a building with a negative air condition, or in a dusty or
dirty atmosphere such as a wood working shop, poultry barn or foundries,
combustion air from outside the negative or dirty area to the burner is mandatory.
The combustion air supply should be minimum 4-inch diameter seamless air duct,
connected to fresh air adapter provided on combustion air blower. All joints or
seams shall be sealed to prevent leaks.
Summary of Contents for Middleman EZM-100-50
Page 17: ...17 VENTING OPTIONS...
Page 19: ...19...
Page 20: ...20...
Page 25: ...25 Middleman single stage wiring diagram...
Page 26: ...26 Middleman LTH dual input wiring diagram...
Page 28: ...28...


















