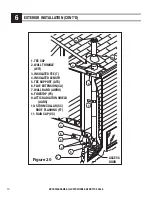
8
INTERIOR STRAIGHT INSTALLATION - MULTIPLE FLOOR
3
Step 1. Locate the chimney in a convenient place as
near as possible to the appliance outlet.
Step 2. Cut and frame the openings in the floor, ceiling
and roof where the chimney will pass.
(See Table 4)
Note:
It is important to follow the framing dimensions
for the floor openings prescribed in this manual.
FRAMING DIMENSION
CHIMNEY
SIZE
FINISH SUPPORT
(SFC)
RADIATION SHIELD
& ROOF *
6"
14-3/8" x 14-3/8"
14’’ x 14’’
7"
14-3/8" x 14-3/8"
15’’ x 15’’
8"
14-3/8" x 14-3/8"
16’’ x 16’’
* For sloping roofs see size Table 2 on
page 3
Step 3: From below push the support into the framed
opening. Screw finish trim (included) to the
ceiling. Attach the support to the framed box
using (12) - 3” spiral nails or #8 x 1 1/2” wood
screws (see Figure 6).
Step 4. Put the first chimney length in the support.
Turn it clockwise to lock it in place (see Fig-
ure 7).
NOTE:
Make sure arrow on pipe label is pointing
upward.
Step 5. Install a Firestop Plate (FS) in each floor
through which the chimney passes.
Step 6. Stack the next chimney length on the first
length. Be sure that the male and female
threads are not in line when putting the
lengths together. Turn the chimney clockwise
to lock it in place. You may add a 1/2” stain-
less steel self tapping screw to prevent acci-
dental unlocking. Continue until the required
chimney height is reached.
Step 7. At the attic level, install a Firestop (FS),
from below and an Attic Radiation Shield
(AARS) and Storm Collar from above (see
Figure 8).
FINISH SUPPORT (SFC)
NAILS OR
SCREWS
7
6
5
4
3
2
1
VC
F7
AARS
FS
SFC
1. BLACK STOVE PIPE
2. FINISHING SUPPORT
3. INSULATED LENGTH
4. FIRESTOP
5. ATTIC RADIATION
SHIELD
6. ADJUSTABLE ROOF
FLASHING
7. RAIN CAP
Figure 6
Figure 7
Table 4
NOTE: DIAGRAMS & ILLUSTRATIONS ARE NOT TO SCALE.








































