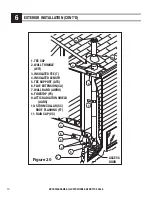
3
CHIMNEY OPERATION AND MAINTENANCE
KEEP YOUR CHIMNEY CLEAN
SIZING CHART
Wood stoves can quickly create large deposits of
creosote in the chimney. Some wood stoves can
create enough creosote in two weeks to cause a
chimney fire. When using a wood stove, we recom-
mend that you:
1. Initially, inspect the chimney system weekly. You
will learn how often it will be necessary to clean
your chimney.
2. The chimney should be inspected at least once
every 2 months during the heating season to de-
termine if a creosote or soot build-up has occurred.
If creosote or soot has accumulated, it should be
removed to reduce the risk of chimney fire.
3. Have your chimney cleaned by a qualified chimney
sweep. If you want to clean your chimney yourself:
clean your chimney using plastic or stainless steel
brushes. Do not use a brush that will scratch the
stainless steel interior of your chimney.
4. Do not expect chemical chimney cleaners to keep
your chimney clean. Their use does not negate the
necessity of periodically inspecting and cleaning
your chimney.
5. Do not burn sea driftwood, treated wood, or gar-
bage. These combustibles are highly corrosive to
all types of stainless steel.
* When installed on a concrete footing.
** NOTE: If greater height is required, use additional roof
supports at intervals not exceeding 30’
CHIMNEY-SIZE
6”
7”
8”
OUTSIDE-DIAMETER
10”
11”
12”
FRAMING-DIMENSION-REQUIRED
Reduced Clearance Support (RCS)
12 1/8”
13 1/8”
14 1/8”
Cathedral Support (CS24)
14-3/8” 14-3/8” 14-3/8”
Finishing Support (SFC)
14-3/8” 14-3/8” 14-3/8”
Firestop (FS)
14”
15”
16”
Wall Thimble (WTI)
14”
15”
16”
MAXIMUM HEIGHT / LOADBEARING CAPACITY **
Wall Support (URES), (ATSC) & (ATS)
30’
28’
26’
Roof Support (RS)
20’
18’
16’
Reduced Clearance Support (RCS)
30’
28’
26’
Cathedral Support (CS24)
30’
28’
26’
Finishing Support (SFC)
30’
28’
26’
Offset/Wall Support (URES)
24’
22’
20’
Insulated Tee (T) *
30’
28’
26’
Table 1
KEEP YOUR CHIMNEY CLEAN
CHIMNEY-OPERATION AND MAINTENANCE.
Wood stoves can quickly create large deposits of creosote in
the chimney. Some wood stoves can create enough creosote
in two weeks to cause a chimney fire. When using a wood
stove, we recommend that you:
1.
Initially inspect the chimney system weekly. From this
you will learn how often it will be necessary to clean your
chimney.
2.
The chimney should be inspected at least once every 2
months during the heating season to determine if a
creosote or soot build-up has occurred: if creosote or
soot has accumulated, it should be removed to reduce
the risk of chimney fire.
3.
Have your chimney cleaned by a qualified chimney
sweep. If you want to clean your chimney yourself: clean
your chimney using plastic, wood or stainless steel
brushes. Do not use a brush that will scratch the
stainless steel interior of your chimney.
4.
Do not expect chemical chimney cleaners to keep your
chimney clean. Their use does not negate the necessity
of periodically inspecting and cleaning your chimney.
CHIMNEY FIRES
If you are having a chimney fire, follow these steps:
1.
Close all heater doors and combustion air controls. For
fireplaces, block the fireplace opening with a non-
combustible material (such as an asbestos or steel
sheet).
2.
Alert your family of the possible danger.
3.
If you require assistance, alert your fire department.
4.
If possible, use a dry chemical fire extinguisher, baking
soda or sand to control the fire. Do not use water as it
may cause a dangerous steam explosion.
5.
Watch for smouldering or fire on combustibles next to the
stove, stove pipe and chimney. Check outside to ensure
that sparks and hot embers coming out of the chimney
are not igniting the roof.
6.
Do not use the stove again until your chimney and stove
pipe have been inspected by a qualified chimney sweep
or fire department inspector.
The S-2100 + chimney has been designed to withstand
the intense heat of a chimney fire. Nevertheless
chimney fires are dangerous and should be prevented.
* When installed on a concrete floor.
** NOTE: if greater height is required, use additional roof
supports or adjustable wall supports at intervals not
exceeding 20'.
12"
HOLE SIZE
DOWN
B
SIDES OF HOLE
MUST BE VERTICAL
ROOF SLOPE
INCHES
ACROSS
SLOPE
A
X
CHIMNEY SIZE
6"
7"
8"
ROOF SLOPE
ROOF HOLE SIZE
(X/12)
A
B
AA B
A
B
0
14
14
15
15
16
16
2/12
14
14 1/4
15
15 1/4
16
16 1/4
4/12
14
14 7/8
15
15 7/8
16
16 7/8
6/12
14
15 3/4
15
16 3/4
16
17 7/8
8/12
14
16 7/8
15
18 1/8
16
19 1/4
10/12
14
18 1/4
15
19 9/16
16
28 7/8
12/12
14
19 7/8
15
21 1/4
16
22 5/8
LOADBEARING CHART
BEFORE HIRING A CHIMNEY SWEEP
1.
Does the company or individual have adequate
liability insurance in case of damage?
2.
How long has the company been in business?
3.
Does the company offer current references?
4.
Is the company involved in any unresolved disputes?
ROOF OPENING CHART
Table 2 - Refer to Figure 1
HOLE SIZE
DOWN
B
ROOF SLOPE
INCHES
SIDES OF HOLE
MUST
BE VERTICAL
12 IN
X
ACROSS
SLOPE
A
Figure 1
ROOF OPENING CHART
NOTE: DIAGRAMS & ILLUSTRATIONS ARE NOT TO SCALE.
CAP REMOVAL FOR MAINTENANCE
To remove cap, unscrew the collar screw to
untighten the collar.
Pull on the cap to remove it from the chimney.
To put the cap back in place, slide it over the
chimney and then tighten the collar using the col-
lar screw.




































