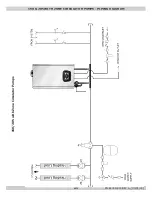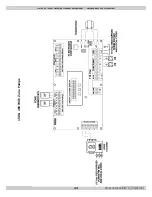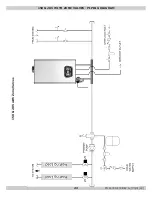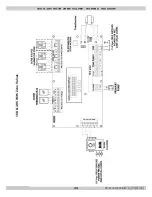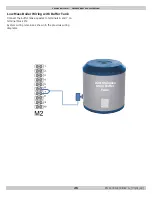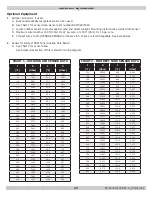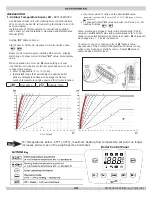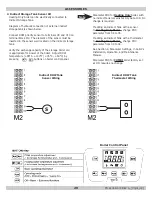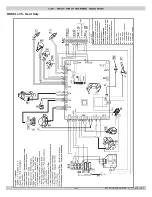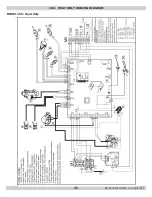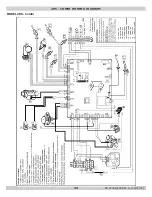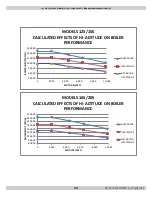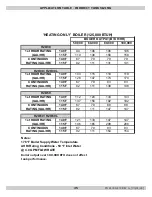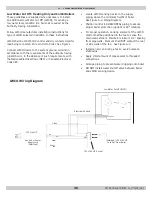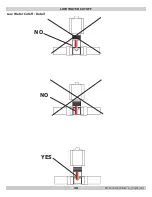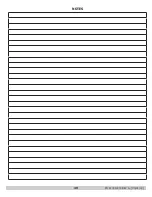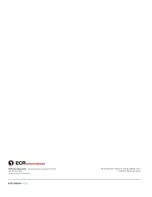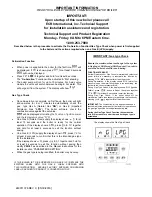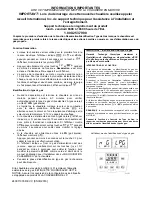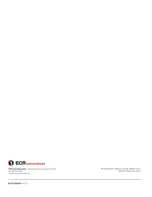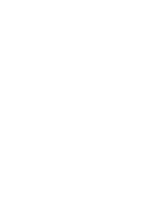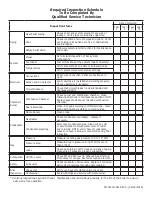
35
APPLICATION TABLE - INDIRECT TANK SIZING
BOILER OUTPUT (BTUH/HR)
50,000
60,000
80,000
100,000
140 F
94
106
106
106
115 F
119
138
158
158
140 F
67
79
79
79
115 F
92
111
131
131
H2O40 / H2O40L
140 F
103
115
119
119
115 F
128
147
174
174
140 F
67
79
83
83
115 F
92
111
138
138
H2O50
140 F
112
124
133
133
115 F
137
156
192
192
140 F
67
79
88
88
115 F
92
111
147
147
140 F
121
133
147
147
115 F
146
165
208
208
140 F
67
79
93
93
115 F
92
111
154
154
Notes:
176
°
F Boiler Supply Water Temperature
AHRI Rating Conditions - 50
°
F Inlet Water
@ 4.0 GPM FLOW RATE
1st HOUR RATING
(GAL/HR)
CONTINUOUS
RATING (GAL/HR)
H2O60 / H2O60L
1st HOUR RATING
(GAL/HR)
CONTINUOUS
RATING (GAL/HR)
1st HOUR RATING
(GAL/HR)
CONTINUOUS
RATING (GAL/HR)
'HEATING ONLY' BOILER (125,000 BTUH)
H2O30
1st HOUR RATING
(GAL/HR)
CONTINUOUS
RATING (GAL/HR)
Boiler output over 100,000 BTU does not effect
tank performance.
PN 240011430 REV G, [03/31/18]
Summary of Contents for DCB-125
Page 2: ...DCC 205 ...
Page 4: ...DCB 165 ...
Page 65: ...61 APPENDIX A WIRING DIAGRAMS A 1 MODELS 125 Heat Only 240011947 REV B 03 31 2018 ...
Page 66: ...62 APPENDIX A WIRING DIAGRAMS A 2 MODELS 165 Heat Only 240011947 REV B 03 31 2018 ...
Page 67: ...63 APPENDIX A WIRING DIAGRAMS A 3 MODELS 150 Combi 240011947 REV B 03 31 2018 ...
Page 68: ...64 APPENDIX A WIRING DIAGRAMS A 4 MODELS 205 Combi 240011947 REV B 03 31 2018 ...
Page 69: ...65 NOTES 240011947 REV B 03 31 2018 ...
Page 70: ...66 NOTES 240011947 REV B 03 31 2018 ...
Page 81: ...9 125 WITH ZONE CIRCULATOR PUMPS 125 with Zone Circulator Pumps PN 240011430 REV G 03 31 18 ...
Page 84: ...12 125 WITH ZONE VALVES PIPING DIAGRAM 125 with Zone Valves PN 240011430 REV G 03 31 18 ...
Page 90: ...18 165 with Zone Valves 165 WITH ZONE VALVES PIPING DIAGRAM PN 240011430 REV G 03 31 18 ...
Page 94: ...22 150 205 WITH ZONE PUMPS WIRING DIAGRAM 150 205 With Zone Pumps PN 240011430 REV G 03 31 18 ...
Page 102: ...30 MODEL 125 Heat Only 125 HEAT ONLY WIRING DIAGRAM PN 240011430 REV G 03 31 18 ...
Page 103: ...31 MODEL 165 Heat Only 165 HEAT ONLY WIRING DIAGRAM PN 240011430 REV G 03 31 18 ...
Page 104: ...32 MODEL 150 Combi 150 COMBI WIRING DIAGRAM PN 240011430 REV G 03 31 18 ...
Page 105: ...33 MODEL 205 Combi 205 COMBI WIRING DIAGRAM PN 240011430 REV G 03 31 18 ...
Page 110: ...38 Low Water Cutoff Detail LOW WATER CUTOFF NO NO YES PN 240011430 REV G 03 31 18 ...
Page 111: ...39 NOTES PN 240011430 REV G 03 31 18 ...
Page 112: ......
Page 115: ......
Page 116: ......

