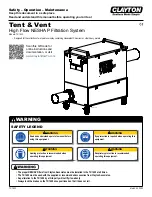
2
Wrong wire connection may cause malfunction of some
electric components. After fixing cable, ensure that
An all-pole disconnection switch having a contact
separation of at least 3mm in all pole should be
connected in fixed wiring.
leads between connection to fixed point have some space.
2
.
3.
4.
5.
Remove the cable clamp, connect the power connection
1.
emove the handle at the right side plate of the
outdoor unit (one screw).
the connection. The fitting line distributing must be
Wiring should meet that of indoor unit.
Fix power connection wire by wire clamp.
Ensure wire has been fixed well.
Install the handle.
cable with the terminal at the row of connection and fix
consistent with the indoor unit. terminal of line bank.
ELECTRICAL CONNECTIONS
INS TALLER
The connection pipes and
the connectiong wirings
of
the unit A ,unit B and unit C must be corresponding
to
each
other respective.
The appliance shall be installed in accordance with
national wiring regulations.
Do not install the outdoor unit where it is exposed
to the sunlight.
M U L T I I N V 2 4 3
:
To the power supply
To unit B
Handle
To unit A
cable
interconnection
interconnection
cable
cord
Power
To unit C
interconnection
cable
Outdoor unit
Indoor unit
L
L
Note: the above figures are only intended to be a simple
diagram of the appliance and may not correspond to the
appearance of the units that have been purchased.


























