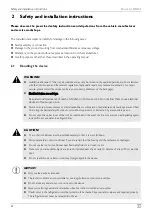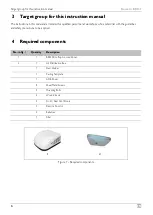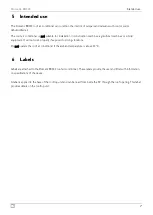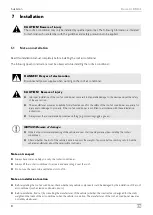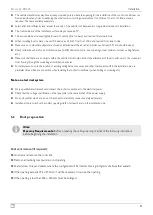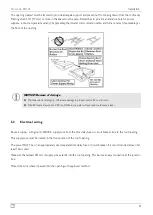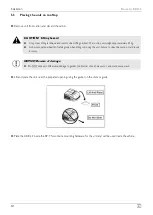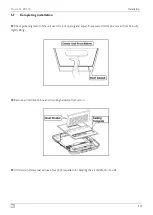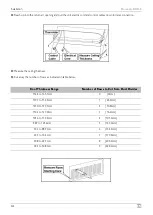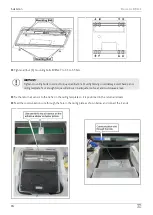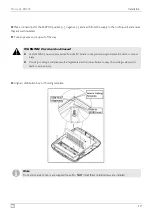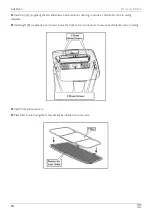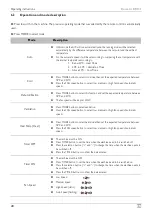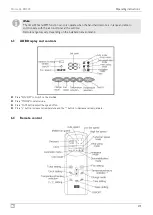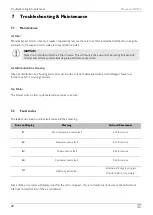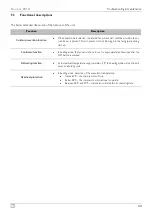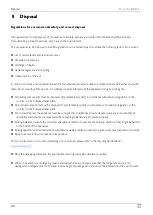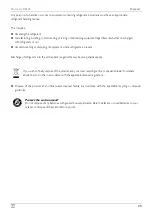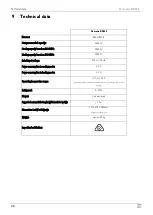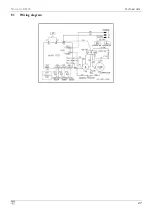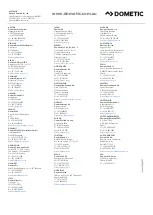
Installation
Dometic BR342
14
EN
➤
Reach up into the return air opening and pull the unit electric cord and control cables down for later connection.
➤
Measure the ceiling thickness.
➤
Cut away the number of rows as indicated in table below.
Roof Thickness Range
Number of Rows to Cut from Duct Divider
152.4 to 165.1mm
0 (0mm)
139.7 to 152.4mm
1 (25.4mm)
127.0 to 139.7mm
2 (50.8mm)
114.3 to 127.0mm
3 (76.2mm)
101.6 to 114.3mm
4 (101.6mm)
88.9 to 101.6mm
5 (127.0mm)
76.2 to 88.9mm
6 (152.4mm)
63.5 to 76.2mm
7 (177.8mm)
50.8 to 63.5mm
8 (203.2mm)
38.1 to 50.8mm
9 (228.6mm)
Summary of Contents for BR342
Page 2: ......
Page 27: ...Dometic BR342 Technical data EN 27 9 1 Wiring diagram ...
Page 28: ......




