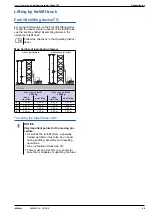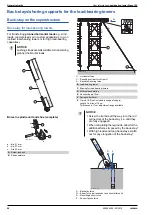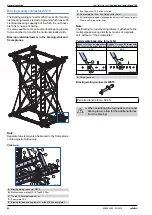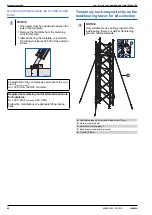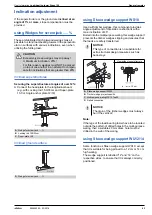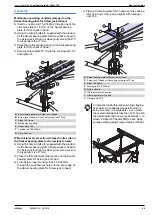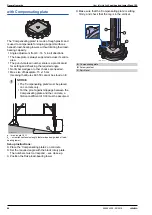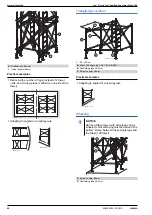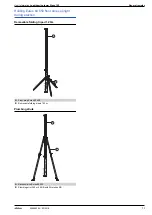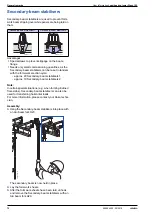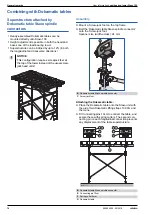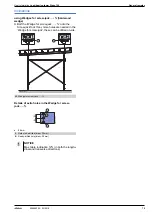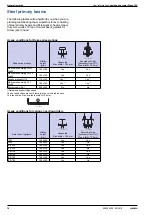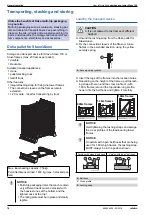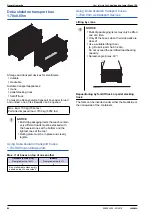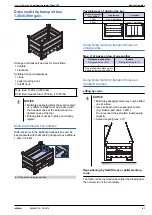
User Information
Load-bearing tower Staxo 100
General remarks
67
999804302 - 02/2018
Adaptation to building layout
with Staxo 100 single legs
Standard design
a ... Inter-frame spacing = 100/150/175/200/250/300
cm
b ... Frame width = 152
cm
c ... Distance of add-on single-leg plane from main tower
= 25 - 150
cm
We recommend using the "Modul" scaffolding
or a commercially available movable scaffold
to facilitate assembly.
98003-319-03
A
Staxo 100 single leg 1.80, 1.20 or 0.90
m
E
Diagonal cross
(the type will depend on the size of frame and the inter-frame
space)
F
Diagonal cross 9.xxx (where distance 'c' is between 120
cm and
150
cm – otherwise use a scaffolding tube as bracing)
WARNING
Allow for the reduced loading capacities!
➤
Can only be used on top-held load-bearing
towers.
➤
Allow for higher assumed wind loads!
NOTICE
▪
Horizontal diagonal crosses 9.xxx are
needed at intervals of every two 'storeys' -
beginning with the first storey.
▪
It is not possible to use Diagonal crosses
9.060 and 12.060 in single-leg configura-
tions.
▪
On load-bearing towers higher than
13.20
m, extra bracing – with scaffolding
tubes 48.3mm and Normal couplers 48mm
– must be mounted in the bottom storey.
F
E
A
c
98003-267-01
b
a



