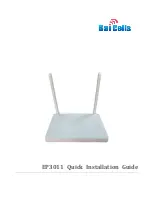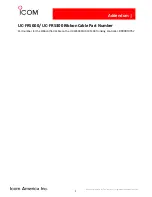
Tel: 0845 1238367 Fax: 01942 665104 e-mail: [email protected] web: www.discreteheat.co.uk
I N S TA L L AT I O N
5. CORNERS AND COVERS (continued)
Page 7
TM
Position holes in
knob as shown to
access 2 fixing screws
for TRV controls
NEW SLIM INTERNAL
AND EXTERNAL
CORNERS ARE NOW
AVAILABLE FOR THE
URBAN LT
See separate instructions supplied
Peel off Super Velcro
backing
Check back of cover
is clean and free
from grease
Pz x 2
Pz1
6. FINAL CHECKS
TRV Unit
Return Manifold
Clockwise Installation
Anti-clockwise Installation
OFF
AIR
1 ~ 2 bar
OFF
A pressure test of the system before
connecting to the central heating
system is recommended.
(See part no. TTEST)
OFF
2
1
Material
Output (per M @ dT50°C)
Feed & Return
Weight
Capacity
Corrosion
Min. Flow
Surface
Complies
Recommended
BTU / W
Pipe
Kg per m
Litres per m
Resistance
Rate
Finish
with
Max. Operating Temp.
Unique Polymer &
TS/LT > 500BTU / 150W
15mm
1.4kg LT
0.5 l/m
Excellent
10 c.c. per sec Epoxy Powder
BS-EN
≤75°C
Aluminium Alloy
OG > 700BTU / 210W
16mm to order
1.7kg OG
See Section 8
0.6 litre/min to BS-EN 12206-1
442
PR > 450BTU / 135W
1.2kg PR
‘Running your system’
7. TECHNIC AL SPECIFIC ATION
ON
ON
OFF
Clip return manifold
cover top and bottom
Clip TRV Cover Top and Bottom
Note: TRV cover is completely secured by the
Valve facia
RETURN MANIFOLD COVER FIXING (LT & TS)
TRV COVER FIXING (LT & TS)
1
2
1
2
Use correct size
screwdriver
1/4” (6.5mm)
to avoid damage
Use correct size
screwdriver
1/4” (6.5mm)
to avoid damage






























