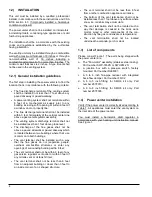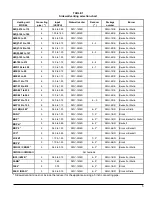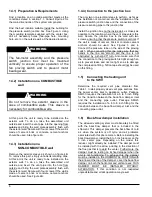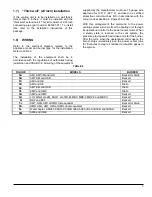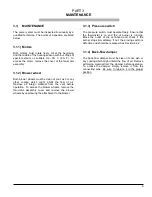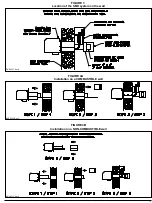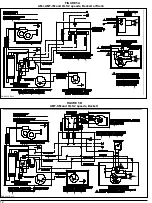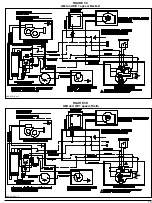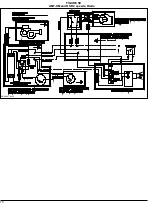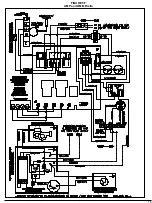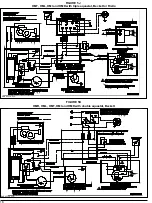
7
1.7)
“Thick wall” (20 inch) installation
If this venting unit is to be installed on a wall that is
thicker than 8 inches, it must be installed with the
“thick wall” extension kit. This kit consists of a 16 inch
connecting pipe (part number B01297-01). To install
this, refer to the installation instructions of this
package.
1.8)
WIRING
Refer to the electrical diagram related to the
appliance model and burner type for the installation.
Refer to Table 2.
The installation of the equipment shall be in
accordance with the regulations of authorities having
jurisdiction and CSA B139. All wiring of the equipment
supplied by the manufacturer must use 16 gauge wire
approved for 105
o
C (221
o
F), enclosed in a certified
protective conduit such as B-X, in accordance with the
colour codes specified in Figures 5A to 5M.
With this arrangement, the command to the power
venting system will come from the heating unit, through
its operational control to the power venter motor. When
a steady state is reached in the vent system, the
pressure proving switch will close and start the burner.
After the cycle, when the operational control opens, the
burner stops immediately and the power venter runs
for 5 minutes to clear all residual combustion gases in
the system.
TABLE 2
FIGURE
MODELS
BURNER
5A
AMI, AMT-IM and OLS
Beckett or Riello
5B
AMT-SM and OSR
Beckett
5C
AMI and HE
Beckett
5D
AMI and HE
Riello
5E
AMT-SM and OSR
Riello
5F
AMP and OMP
Riello
5G
AMP and OMP
Beckett
5H
LO-1MQH, LO-2M, FBR-1, LO-1M3M, MBP, MBP-F, MBP-2 and MBP-U
Beckett
5I
BRF and BFF
Beckett
5J
HMT, HML, HMI et HMD, triple aquastat
Beckett or Riello
5K
HMR, HML, HMT, HMI et HMD, double aquastat
Beckett
5L
Water heater, CMO32, CMO50, 30RB, 32E2, 50E5, IB-30, IB32-R and IB50-O
Beckett
5M
AME and HME
Beckett




