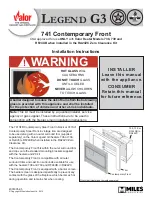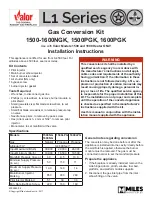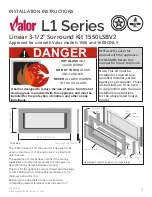
www.desatech.com
113897-01A
9
BUILT-IN FIREPLACE
INSTALLATION
Built-in installation of this fireplace involves in-
stalling fireplace into a framed-in enclosure. This
makes the front of fireplace flush with wall. Follow
the instructions below to install the fireplace in this
manner. If installing a built-in mantel above the
fireplace, you must follow the clearances shown
in Figure 8, page 11.
Note:
If desired, purchase a four-sided trim kit for
built-in installations. See
Accessories
, page 35.
Actual
Framing
Height
26"
26
7
/
8
"
Front Width
26
3
/
4
"
26
7
/
8
"
Depth
9
1
/
2
"
10
1
/
2
"
Bottom
3/4"
3/4"
INSTALLATION
Continued
An optional blower kit is available from your
dealer. See
Accessories
, page 35. If planning to use
blower, locate fireplace near an electrical outlet.
Minimum Clearances For Side Combustible
Material, Side Wall, and Ceiling
A. Clearances from the side of the fireplace
cabinet to any combustible material and wall
should follow diagram in Figure 4.
Example:
The face of a mantel, bookshelf,
etc. is made of combustible material and
protrudes 3
1
/
2
" from the wall. This combus-
tible material must be 4" from the side of the
fireplace opening (see Figure 4).
B. Clearances from the top of the fireplace open-
ing to the ceiling should not be less than 42
inches.
Figure 4 - Minimum Clearance for
Combustible to Wall
*Minimum 16 inches from Side Wall
*
Example
1. Frame in rough opening. Use dimensions shown
in Figure 5 for the rough opening.
If installing in a corner, use dimensions shown
in Figure 6 for the rough opening. The height
is 26
1
/
8
" which is the same as the wall opening
above.
2. An optional blower accessory is available (see
Accessories
, page 35). There are two options
for connecting blower to electrical source.
Option one:
Have a licensed electrician install
a properly grounded, three-prong 120-volt
electrical outlet at fireplace location. Locate
outlet inside the framed enclosure. Blower
power cord will plug into this outlet.
Option two:
Have a licensed electrician con-
nect blower to electrical source at junction box
inside fireplace.
If using option one, have electrical outlet in-
stalled at this time. If using option two, do not
connect blower to electrical source at junction
box until step 6.
3. Install gas piping to fireplace location. This
installation includes an approved flexible gas
line (if allowed by local codes) after the equip-
ment shutoff valve. The flexible gas line must
be the last item installed on the gas piping.
4. Carefully set fireplace in front of rough opening
with back of fireplace inside wall opening.
5. Attach flexible gas line to fireplace gas regula-
tor. See
Connecting Fireplace to Gas Supply
,
page 16.
36
5
/
8
"
25
7
/
8
"
51
3
/
4
"
26
7
/
8
"
Figure 6 - Rough Opening for Installing
in Corner
26
7
/
8
"
26
7
/
8
"
3/4" Off
The Floor
Minimum
10
1
/
2
"
Figure 5 - Rough Opening for Installing
in Wall










































