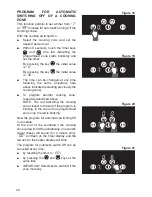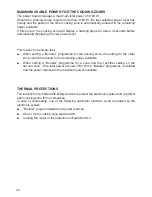
7
490
50
(1)
270
290
510
A
A
68 mm
from the top of
countertop to
bottom of cooktop
(1) at least 50 mm between the
back side of the cut-out and
the back of the countertop.
min 5 mm
min 30 mm
min 25 mm
min 5 mm
min 30 mm
min 25 mm
Minimum clearances and
ventilation requirements
(oven installed below)
Minimum clearances and
ventilation requirements
(cupboard or drawer space below)
Oven with
cooling fan
Figure 3
Figure 4
Figure 2
500 mm
650 mm
450 mm
60 mm minimum between the side
of the cut-out and the side wall
Figure 1
Summary of Contents for DE 302 IB-1
Page 27: ...27 ...






















