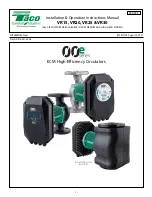
Cupboard:
4
With EH77 or EH273: 1100 mm x 1100 mm - Ducted version. Be
sure to make the aeraulic connections absolutely leakproof in
order to prevent the cupboard from losing heat.
We strongly recommend installing the control system in the
living room.
4
With EH434 (Reduced elbow kit): 800 mm x 800 mm - Ducted
version. Be sure to make the aeraulic connections absolutely
leakproof in order to prevent the cupboard from losing heat.
We strongly recommend installing the control system in the
living room.
TWH 200E TWH 300E TWH 300EH
A (mm) 1690
2000
2000
4
To ensure adequate access and facilitate maintenance, allow
sufficient space around the appliance.
4
Model 200: Allow a minimum distance of 0.4 m at both sides of the
appliance and a minimum room height of around 1.84 m for
operation without air ducts.
4
Model 300: Allow a minimum distance of 0.4 m at both sides of the
appliance and a minimum room height of around 2.15 m for
operation without air ducts.
C
0
0
3
4
8
1
-C
69
0
30
0
1100
1100 mini
0 160
C004734-A
0 160
/ 200
800 mini
800
82
6
59
8
C003188-F
V > 30m
3
15
0
15
0
mi
n.
40
0
mi
n.
40
0
69
0
A
0
60
0
5. Installation
TWH 200E TWH 300E TWH 300EH
24
19/01/2015 - 300026515-001-05
















































