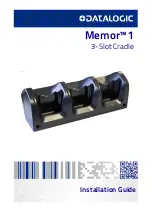
Dispenser Design Guidelines
Installation Guide
5
Base Unit Configuration
The preceding paragraphs provided some general rules on building a
base unit, taking into account the space required for the cabinet, the
density and the display visibility. Every retail environment has
different and specific needs and constraints: some may need a tall
base (but not deep or large), some may need a short base but can
accept larger and bulkier sizes.
There are basically two different solutions organizing the
disposition of the devices:
•
High Visibility Configuration
•
High Density Configuration
In field, however, practical solutions mix up vertical and diagonal
layout in different manner. The following paragraphs shows some
example solutions that you can refer to when designing your own
solution. A three columns base unit is used as a sample model.
Summary of Contents for Memor 1
Page 1: ...Memor 1 3 Slot Cradle Installation Guide...
Page 6: ...Introduction 2 Memor 1 3 Slot Cradle NOTES...
Page 8: ...Dispenser Design Guidelines 4 Memor 1 3 Slot Cradle...
Page 24: ...Dispenser Design Guidelines 20 Memor 1 3 Slot Cradle Ventilation Grilles Position...
Page 26: ...Dispenser Design Guidelines 22 Memor 1 3 Slot Cradle NOTES...
Page 31: ...Dispenser Construction Details Installation Guide 27 High Density Configuration...
Page 34: ...Dispenser Construction Details 30 Memor 1 3 Slot Cradle High Density Pistol Grip...
Page 35: ...Dispenser Construction Details Installation Guide 31 High Visibility Hand Held...
Page 36: ...Dispenser Construction Details 32 Memor 1 3 Slot Cradle High Visibility Pistol Grip...
Page 37: ...Dispenser Construction Details Installation Guide 33 Tilted Panel High Visibility Hand Held...
Page 39: ...Dispenser Construction Details Installation Guide 35 Hybrid Panel Hand Held...
Page 40: ...Dispenser Construction Details 36 Memor 1 3 Slot Cradle Hybrid Panel Pistol Grip...










































