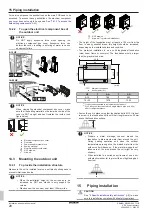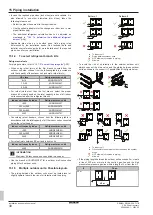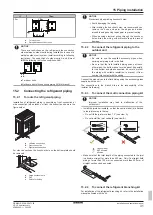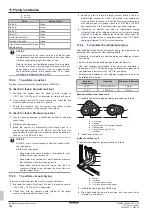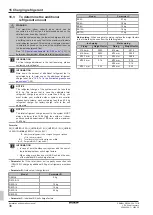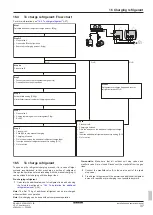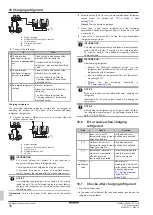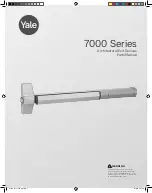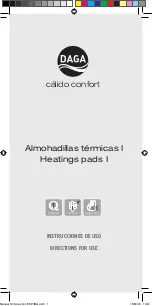
13 Special requirements for R32 units
Installation and operation manual
25
REMA5+REYA8~20A7Y1B
VRV 5 heat recovery
4P684060-1 – 2022.02
3. Add additional countermeasures as described in applicable
legislation.
SVS
output or optional output PCB for indoor unit can be
used to connect and activate the additional
countermeasures (e.g. mechanical ventilation). For more
information, see
42].
OR
4. Split indoor capacity over 2 separate branch pipe ports.
OR
5. Fine tune system with more detailed calculations in
NOTICE
The total refrigerant charge amount in the system MUST
always be lower than 15.96 [kg]× the number of indoor
units connected downstream of BS units, with a maximum
of 63.8 kg.
Example 1:
VRV system serving 3 rooms via 1 BS unit. Room 1 (20 m²) is
served by 1 indoor unit (32 class) connected to port
A
. Room 2
(42 m²) is served by 2 indoor units (2×50 class) connected to port
B
(no extension and liquid pipe size up has been done). Room 3
(150 m²) is served by 1 indoor unit (200 class) connected to ports
C
and
D
.
Port
A
serves only room 1: use table
(a)
to find the maximum capacity
class of the indoor unit: 80. The selected indoor unit is 32 →
OK
.
Port
B
only serves room 2: use table
(b)
to find the maximum capacity
class of the sum of the indoor units. 42 m² is rounded down to 40 m²:
100. The sum of the 2 indoor units is exactly 100 →
OK
.
Ports
C
and
D
are combined and have to be considered as 1 branch
pipe. They only serve room 3: Using table
(a)
to find maximum
capacity class of the indoor unit: 250. The selected indoor unit is 200
→
OK
.
50
50
200
b
a
Room 1
20 m²
Room 3
150 m²
Room 2
42 m²
D
C
B
A
32
c
c
A~D
Branch pipe port A~D
a
Outdoor unit
b
BS unit
c
Indoor branch kit (refnet)
Room #
Room #
32/50/200
Indoor unit capacity
Example 2:
VRV system serving 3 rooms via 1 BS unit. Room 1 (40 m², 1 level
underground) is served by 1 indoor unit (32 class) connected to
port
A
. Room 2 (60 m², ground level) is served by 2 indoor units
(1×20 and 1× 40 class) also connected to port
A
(no extention and
liquid pipe size up has been done).
Room 3 (60 m², 2 levels underground) is served by 1 indoor unit (63
class) and is connected to port
C
.
Port
A
serves room 1 and 2: use table
(b)
: the smallest room
determines the maximum sum of capacity classes. For port
A
this is
room 1 → 100. 32+20+40=92 →
OK
.
Port
C
serves only room 3: use table
(a)
to find the maximum capacity
class of the indoor unit: 250. The selected indoor unit is 63 →
OK
.
The building only has 2 underground floor levels, where room 3 is
located on the lowest underground level. Maximum charge limit for
the complete system is determined using the graph for lowest
underground floor: 20.2 kg.
40
20
32
b
a
Room 3
60 m², underground –2
Room 1
40 m², underground –1
Room 2
60 m², ground level
D
C
B
A
63
c
c
A~D
Branch pipe port A~D
a
Outdoor unit
b
BS unit
c
Indoor branch kit (refnet)
Room #
Room #
20/32/40/63
Indoor unit capacity
Ground level
Ground level
Underground
level
Underground level


















