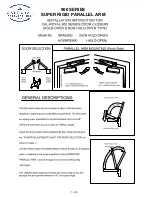
12 Special requirements for R32 units
Installation and operation manual
15
BS4~12A14AJV1B
VRV 5 branch selector unit
4P670163-1 – 2022.02
If the partition between two rooms on the same floor meets certain
requirements then the rooms are considered as one room and the
areas of the rooms may be added up. In this way it is possible to
increase the area of the room used to determine the required safety
measures.
One of the following two requirements must be met in order to add
up room areas.
▪ Rooms on the same floor that are connected with a permanent
opening that extends to the floor and is intended for people to
walk through can be considered as one room.
▪ Rooms on the same floor connected with openings that fulfil
following requirements can be considered as a single room. The
opening must consist out of two parts to allow for air circulation.
A
nvmin
≥
20
mm
≥
50% A
nvmin
≤
100
mm
1500
mm
300
mm
200
mm
≥
20
mm
For the lower opening:
▪ The opening cannot go outdoors
▪ The opening cannot be closed
▪ The lower opening must be ≥0.012 m² (A
nvmin
)
▪ The area of any openings above 300 mm from the floor does
not count when determining A
nvmin
▪ At least 50% of A
nvmin
is less than 200 mm above the floor
▪ The bottom of the lower opening is ≤100 mm from the floor
▪ The height of the openings is ≥20 mm
For the upper opening:
▪ The opening cannot go outdoors
▪ The opening cannot be closed
▪ The upper opening must be ≥0.006 m² (50% of A
nvmin
)
▪ The bottom of the upper opening must be ≥1500 mm above the
floor
▪ The height of the opening is ≥20 mm
Note:
The requirement for the upper opening can be met by drop
ceilings, ventilation ducts or similar arrangements that provide an
airflow path between the connected rooms.
Step 3
– Use the graphs or tables (see
2] at the
beginning of this manual) to determine the required safety measures
for the BS unit.
m
Total refrigerant charge in the system [kg]
A
min
Minimum room area [m²]
(a)
All other floors (=All other floors)
(b)
Lowest underground floor (=Lowest underground floor)
(c)
No safety measure (=No safety measure)
(d)
External alarm (=External alarm)
(e)
Ventilated enclosure (=Ventilated enclosure)
Use the total amount of refrigerant in the system and the area of the
room in which the BS unit is installed to check what is the safety
measure that needs to be applied.
Note:
Above a system charge of 42.2 kg it is not allowed to use "No
safety measure" for the BS unit.
Note:
When "No safety measure" is required, it is still allowed to
install an external alarm or ventilated enclosure if wanted. Follow the
respective instructions as described further below.
Note:
When an external alarm is required as safety measure, it is
also allowed to install a ventilated enclosure. Follow the instructions
described further below.
Use the second graph (Lowest underground floor
(b)
) in case the BS
unit is installed in the lowest underground floor of a building. For
other floors, use the first graph (All other floors
(a)
).
OTHER FLOORS
LOWEST UNDERGROUND FLOOR
The graphs and table are based on an installation height of the BS
unit between 1.8 m and 2.2 m. The installation height is the height of
the bottom of the BS unit to the floor. See also
site requirements of the unit"
If the installation height is more than 2.2 m, different boundaries for
the applicable safety measures can apply. To know which safety
measure is required in case the installation height is more than
2.2 m, refer to the online tool (
NOTICE
BS units cannot be installed lower than 1.8 m from the
lowest point of the floor.
Example
The total amount of refrigerant in the VRV system is 20 kg. All BS
units are installed in a space which does not belong to the lowest
underground floor of the building. The space in which the first BS
unit is installed has a room area of 125 m², the space in which the
second BS unit is installed has a room area of 70 m² and the space
in which the third BS unit is installed has a room area of 15 m².
▪ Based on the graph for "All other floors" (All other floors), the room
area limits are as follows:
A
min
"No safety measure" (No safety measures)
118 m²
"External alarm" (External alarm)
59 m²
▪ This means that the following safety measures are required:
BS unit
Room area
Required safety measure
1
A=125 m²≥118 m²
No safety measures
2
A=70 m²≥59 m²
External alarm
3
A=15 m²<59 m²
Ventilated enclosure















































